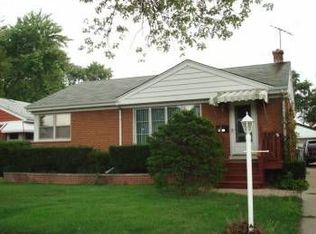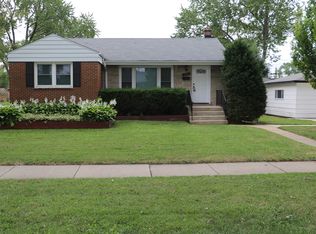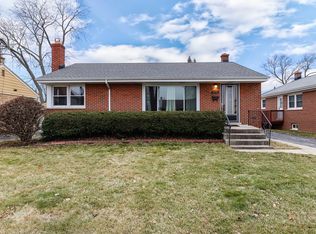Closed
$369,000
1265 S Wolf Rd, Des Plaines, IL 60018
2beds
999sqft
Single Family Residence
Built in 1953
7,296 Square Feet Lot
$370,600 Zestimate®
$369/sqft
$2,481 Estimated rent
Home value
$370,600
$352,000 - $389,000
$2,481/mo
Zestimate® history
Loading...
Owner options
Explore your selling options
What's special
Wolf Rd address but the house faces Van Buren. Charming 2 bedroom, 2 bath ranch on a desirable corner lot-just steps from local schools! This home offers flexible living space with a converted 3rd bedroom currently used as a dining room. Space could be home office, playroom, you decide! Don't miss the creative pantry nook featuring decorative barn doors in the living room. Galley kitchen provides plenty of cabinet space and a cheerful corner window plus access to the back yard. Check out the full basement that expands your living options with a second kitchen, laundry room, family room, full bath, and combo laundry/storage room. Outside, enjoy a fully fenced yard filled with native plants, mature fruit trees, herbs, and more-plus a swing that stays with the property! 2-car garage with driveway access off Van Buren makes parking easy. Located only one block from Algonquin Middle School and two blocks from the Forest Elementary School, this home combines convenience with charm. This home offers endless possibilities both inside and out. See this one today before it's too late!
Zillow last checked: 8 hours ago
Listing updated: October 24, 2025 at 12:54pm
Listing courtesy of:
Joseph Marella 847-685-8300,
Keller Williams Realty Ptnr,LL,
Jean Marella 847-224-9636,
Keller Williams Realty Ptnr,LL
Bought with:
Stephanie Mederos
Realty of America
Source: MRED as distributed by MLS GRID,MLS#: 12447886
Facts & features
Interior
Bedrooms & bathrooms
- Bedrooms: 2
- Bathrooms: 2
- Full bathrooms: 2
Primary bedroom
- Features: Flooring (Hardwood)
- Level: Main
- Area: 143 Square Feet
- Dimensions: 13X11
Bedroom 2
- Features: Flooring (Hardwood)
- Level: Main
- Area: 99 Square Feet
- Dimensions: 11X9
Breakfast room
- Features: Flooring (Hardwood)
- Level: Main
- Area: 64 Square Feet
- Dimensions: 8X8
Dining room
- Features: Flooring (Hardwood)
- Level: Main
- Area: 117 Square Feet
- Dimensions: 13X9
Family room
- Features: Flooring (Other)
- Level: Basement
- Area: 594 Square Feet
- Dimensions: 27X22
Foyer
- Features: Flooring (Hardwood)
- Level: Main
- Area: 24 Square Feet
- Dimensions: 6X4
Kitchen
- Features: Kitchen (Galley)
- Level: Main
- Area: 156 Square Feet
- Dimensions: 13X12
Kitchen 2nd
- Features: Flooring (Other)
- Level: Basement
- Area: 168 Square Feet
- Dimensions: 14X12
Laundry
- Features: Flooring (Other)
- Level: Basement
- Area: 144 Square Feet
- Dimensions: 18X8
Living room
- Features: Flooring (Hardwood)
- Level: Main
- Area: 168 Square Feet
- Dimensions: 14X12
Storage
- Features: Flooring (Other)
- Level: Basement
- Area: 18 Square Feet
- Dimensions: 9X2
Heating
- Natural Gas, Forced Air
Cooling
- Central Air
Appliances
- Included: Range, Dishwasher, Refrigerator, Washer, Dryer, Disposal
- Laundry: In Unit
Features
- 1st Floor Bedroom, 1st Floor Full Bath
- Flooring: Hardwood
- Windows: Screens, Drapes
- Basement: Partially Finished,Full
Interior area
- Total structure area: 0
- Total interior livable area: 999 sqft
Property
Parking
- Total spaces: 2
- Parking features: Garage Door Opener, On Site, Garage Owned, Detached, Garage
- Garage spaces: 2
- Has uncovered spaces: Yes
Accessibility
- Accessibility features: No Disability Access
Features
- Stories: 1
- Fencing: Fenced
Lot
- Size: 7,296 sqft
- Dimensions: 57 x 128
- Features: Corner Lot, Landscaped
Details
- Parcel number: 09194090010000
- Special conditions: None
- Other equipment: Ceiling Fan(s), Sump Pump
Construction
Type & style
- Home type: SingleFamily
- Architectural style: Ranch
- Property subtype: Single Family Residence
Materials
- Brick
Condition
- New construction: No
- Year built: 1953
Utilities & green energy
- Sewer: Public Sewer
- Water: Lake Michigan
Community & neighborhood
Security
- Security features: Carbon Monoxide Detector(s)
Community
- Community features: Park, Curbs, Sidewalks, Street Lights, Street Paved
Location
- Region: Des Plaines
HOA & financial
HOA
- Services included: None
Other
Other facts
- Listing terms: Conventional
- Ownership: Fee Simple
Price history
| Date | Event | Price |
|---|---|---|
| 10/24/2025 | Sold | $369,000-1.4%$369/sqft |
Source: | ||
| 9/11/2025 | Contingent | $374,222$375/sqft |
Source: | ||
| 8/29/2025 | Listed for sale | $374,222+52.7%$375/sqft |
Source: | ||
| 11/13/2017 | Sold | $245,000-2%$245/sqft |
Source: | ||
| 10/4/2017 | Pending sale | $250,000$250/sqft |
Source: CENTURY 21 Elm, Realtors #09763826 Report a problem | ||
Public tax history
| Year | Property taxes | Tax assessment |
|---|---|---|
| 2023 | $5,717 +3% | $25,000 |
| 2022 | $5,553 +6.6% | $25,000 +23.3% |
| 2021 | $5,209 +0.4% | $20,275 |
Find assessor info on the county website
Neighborhood: 60018
Nearby schools
GreatSchools rating
- 10/10Forest Elementary SchoolGrades: PK-5Distance: 0.2 mi
- 6/10Algonquin Middle SchoolGrades: 6-8Distance: 0.2 mi
- 7/10Maine West High SchoolGrades: 9-12Distance: 0.6 mi
Schools provided by the listing agent
- Elementary: Forest Elementary School
- Middle: Algonquin Middle School
- High: Maine West High School
- District: 62
Source: MRED as distributed by MLS GRID. This data may not be complete. We recommend contacting the local school district to confirm school assignments for this home.
Get a cash offer in 3 minutes
Find out how much your home could sell for in as little as 3 minutes with a no-obligation cash offer.
Estimated market value$370,600
Get a cash offer in 3 minutes
Find out how much your home could sell for in as little as 3 minutes with a no-obligation cash offer.
Estimated market value
$370,600


