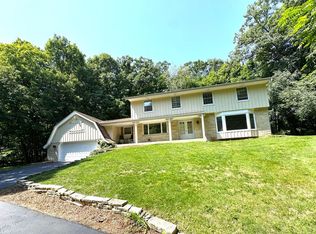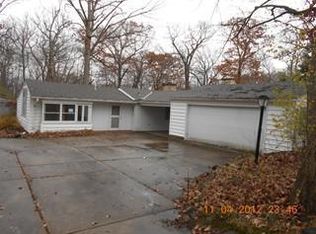Closed
$1,100,000
1265 Valley Ridge DRIVE, Brookfield, WI 53005
4beds
3,530sqft
Single Family Residence
Built in 1960
1.14 Acres Lot
$1,122,900 Zestimate®
$312/sqft
$3,982 Estimated rent
Home value
$1,122,900
$1.06M - $1.19M
$3,982/mo
Zestimate® history
Loading...
Owner options
Explore your selling options
What's special
With over $750,000 in renovations & 1+ acre, incredible wooded lot, this 4 BR, 3.5BA home has a Mid-Century soul w/modern luxuries. Thoughtfully reimagined from top to bottom - no detail overlooked. Step inside an open LR, DR & KIT. space framed by 3 walls of windows where the line between indoors & nature beautifully blurs. Just off the KIT, the 3-season RM extends your living space & opens to the patio-ideal for indoor/outdoor entertaining. Every major system & finish replaced, including roof, LP siding, windows, doors, flooring, electrical, plumbing, in-floor heating, AC (see seller updates). All 3.5 BA & KIT have been fully renovated w/premium finishes, custom cabinetry & countertops. Walkout family RM w/2nd FP & BIBC opens to 2nd patio. Finished basement offers flex space.
Zillow last checked: 8 hours ago
Listing updated: September 04, 2025 at 09:13am
Listed by:
Nancy Markos,
First Weber Inc - Delafield
Bought with:
Kristine K Oleson
Source: WIREX MLS,MLS#: 1919858 Originating MLS: Metro MLS
Originating MLS: Metro MLS
Facts & features
Interior
Bedrooms & bathrooms
- Bedrooms: 4
- Bathrooms: 4
- Full bathrooms: 3
- 1/2 bathrooms: 1
Primary bedroom
- Level: Upper
- Area: 255
- Dimensions: 17 x 15
Bedroom 2
- Level: Upper
- Area: 130
- Dimensions: 10 x 13
Bedroom 3
- Level: Upper
- Area: 144
- Dimensions: 12 x 12
Bedroom 4
- Level: Upper
- Area: 216
- Dimensions: 18 x 12
Bathroom
- Features: Tub Only, Ceramic Tile, Master Bedroom Bath: Walk-In Shower, Master Bedroom Bath, Shower Over Tub, Shower Stall
Dining room
- Level: Main
- Area: 140
- Dimensions: 14 x 10
Family room
- Level: Lower
- Area: 380
- Dimensions: 19 x 20
Kitchen
- Level: Main
- Area: 280
- Dimensions: 14 x 20
Living room
- Level: Main
- Area: 288
- Dimensions: 12 x 24
Heating
- Natural Gas, In-floor, Radiant, Radiant/Hot Water, Zoned
Cooling
- Central Air
Appliances
- Included: Dishwasher, Disposal, Dryer, Microwave, Other, Oven, Range, Refrigerator, Washer, Water Softener
Features
- High Speed Internet, Pantry, Cathedral/vaulted ceiling, Walk-In Closet(s), Kitchen Island
- Flooring: Wood
- Basement: Block,Finished,Full,Full Size Windows
Interior area
- Total structure area: 3,530
- Total interior livable area: 3,530 sqft
- Finished area above ground: 3,138
- Finished area below ground: 392
Property
Parking
- Total spaces: 2.5
- Parking features: Garage Door Opener, Attached, 2 Car, 1 Space
- Attached garage spaces: 2.5
Features
- Levels: Multi-Level,Tri-Level
- Patio & porch: Patio
Lot
- Size: 1.14 Acres
- Features: Wooded
Details
- Parcel number: BRC1095021
- Zoning: RES
Construction
Type & style
- Home type: SingleFamily
- Architectural style: Contemporary,Other
- Property subtype: Single Family Residence
Materials
- Fiber Cement, Stone, Brick/Stone
Condition
- 21+ Years
- New construction: No
- Year built: 1960
Utilities & green energy
- Sewer: Public Sewer
- Water: Public, Well
- Utilities for property: Cable Available
Community & neighborhood
Location
- Region: Brookfield
- Subdivision: Temple Hills
- Municipality: Brookfield
Price history
| Date | Event | Price |
|---|---|---|
| 8/1/2025 | Sold | $1,100,000-6.4%$312/sqft |
Source: | ||
| 6/20/2025 | Contingent | $1,175,000$333/sqft |
Source: | ||
| 6/12/2025 | Price change | $1,175,000-4.1%$333/sqft |
Source: | ||
| 5/29/2025 | Listed for sale | $1,225,000+204.3%$347/sqft |
Source: | ||
| 3/4/2022 | Sold | $402,587-15.2%$114/sqft |
Source: | ||
Public tax history
| Year | Property taxes | Tax assessment |
|---|---|---|
| 2023 | $5,200 -4.6% | $466,800 +22.2% |
| 2022 | $5,450 -5.6% | $382,000 |
| 2021 | $5,771 -4.2% | $382,000 |
Find assessor info on the county website
Neighborhood: 53005
Nearby schools
GreatSchools rating
- 7/10Dixon Elementary SchoolGrades: PK-5Distance: 1.3 mi
- 8/10Wisconsin Hills Middle SchoolGrades: 6-8Distance: 1.2 mi
- 10/10Brookfield Central High SchoolGrades: 9-12Distance: 0.7 mi
Schools provided by the listing agent
- Elementary: Swanson
- Middle: Wisconsin Hills
- High: Brookfield Central
- District: Elmbrook
Source: WIREX MLS. This data may not be complete. We recommend contacting the local school district to confirm school assignments for this home.

Get pre-qualified for a loan
At Zillow Home Loans, we can pre-qualify you in as little as 5 minutes with no impact to your credit score.An equal housing lender. NMLS #10287.

