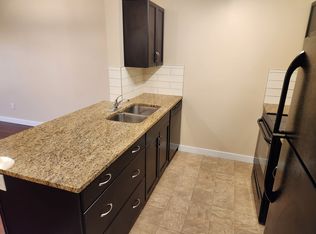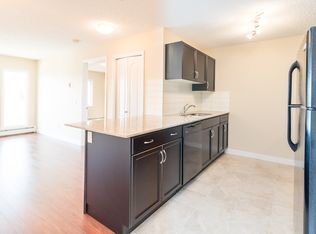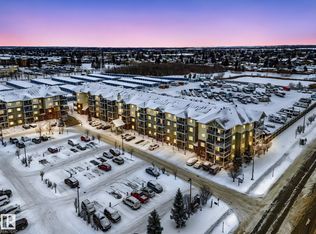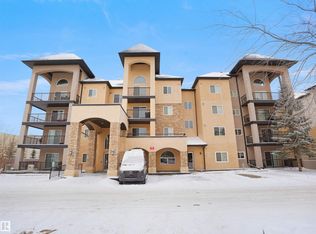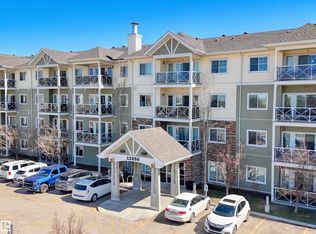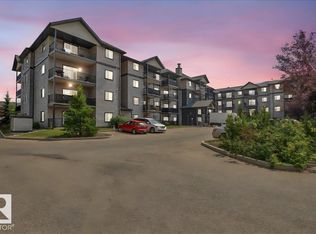PRIME LOCATION! TOP FLOOR! CORNER UNIT! With an abundance of natural light to this top floor open concept unit, you will never want to leave! Immaculately kept, ample storage, two spacious bedrooms, two bathrooms, two parking stalls (right beside main door entry). Wrap around balcony and in unit laundry. Moments away from schools (existing & up coming), shopping centers, recreation centers, public transit, shopping centers, fitness centers, parks, Anthony Henday, St.Albert, all amenities - anything and everything you are looking for literally at your fingertips. Whether you are looking for your first or next home, or your first or next investment, look no further!
For sale
C$369,369
12650 142nd Ave NW #415, Edmonton, AB T5X 0J4
2beds
905sqft
Apartment, Lowrise Apartment
Built in 2014
-- sqft lot
$-- Zestimate®
C$408/sqft
C$-- HOA
What's special
Abundance of natural lightTop floorCorner unitAmple storageTwo spacious bedroomsTwo bathroomsTwo parking stalls
- 153 days |
- 8 |
- 0 |
Zillow last checked: 8 hours ago
Listing updated: July 20, 2025 at 12:37pm
Listed by:
Maya Naaman,
Exp Realty
Source: RAE,MLS®#: E4448834
Facts & features
Interior
Bedrooms & bathrooms
- Bedrooms: 2
- Bathrooms: 2
- Full bathrooms: 2
Primary bedroom
- Level: Main
Heating
- Baseboard, Natural Gas
Appliances
- Included: ENERGY STAR Qualified Dishwasher, Dryer, Freezer, Microwave Hood Fan, Oven-Built-In, Refrigerator, Washer/Dryer Stacked, Electric Stove, ENERGY STAR Qualified Washer
Features
- Ceiling 9 ft., Closet Organizers, No Animal Home, No Smoking Home, Television Connection, Vacuum Systems
- Flooring: Laminate Flooring, Vinyl Plank
- Windows: Curtains and Blinds, Vinyl Windows
- Basement: None, No Basement
Interior area
- Total structure area: 904
- Total interior livable area: 904.93 sqft
Property
Parking
- Parking features: 2 Outdoor Stalls, Parking-Extra, Parking-Plug-Ins, Guest, Parking-Visitor
Features
- Levels: Single Level Apartment,4
- Exterior features: Playground Nearby
- Pool features: Community, Public Swimming Pool
Lot
- Size: 905.67 Square Feet
- Features: Corner Lot, Picnic Area, Playground Nearby, Near Public Transit, Schools, Shopping Nearby, Public Transportation, Sprinkler Sys-Underground
Details
- Other equipment: Air Cleaner-Electronic, Intercom, TV Wall Mount
Construction
Type & style
- Home type: Apartment
- Property subtype: Apartment, Lowrise Apartment
- Attached to another structure: Yes
Materials
- Foundation: Concrete Perimeter
- Roof: See Remarks
Condition
- Year built: 2014
Community & HOA
Community
- Features: Ceiling 9 ft., Closet Organizers, Fitness Center, Intercom, No Animal Home, No Smoking Home, Party Room, Recreation Room/Centre, Sprinkler Sys-Underground, Television Connection, Exercise Room
- Security: Carbon Monoxide Detectors, Smoke Detector(s), Fire Sprinkler System, Detectors Smoke, Sprinkler System-Fire
HOA
- Has HOA: Yes
- Amenities included: Recreation Facility
- Services included: Amenities w/Condo, Exterior Maintenance, Heat, Insur. for Common Areas, Janitorial Common Areas, Landscape/Snow Removal, Parking, Professional Management, Reserve Fund Contribution, Utilities Common Areas, Water/Sewer, See Remarks
Location
- Region: Edmonton
Financial & listing details
- Price per square foot: C$408/sqft
- Date on market: 7/20/2025
- Ownership: Private
Maya Naaman
By pressing Contact Agent, you agree that the real estate professional identified above may call/text you about your search, which may involve use of automated means and pre-recorded/artificial voices. You don't need to consent as a condition of buying any property, goods, or services. Message/data rates may apply. You also agree to our Terms of Use. Zillow does not endorse any real estate professionals. We may share information about your recent and future site activity with your agent to help them understand what you're looking for in a home.
Price history
Price history
Price history is unavailable.
Public tax history
Public tax history
Tax history is unavailable.Climate risks
Neighborhood: Castle Downs
Nearby schools
GreatSchools rating
No schools nearby
We couldn't find any schools near this home.
- Loading
