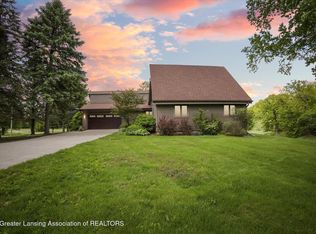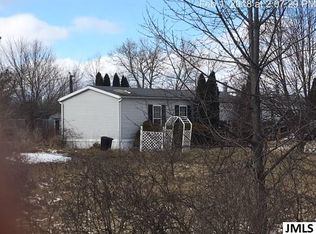WOW! CHECK OUT THIS CUSTOM HAMILL BUILT HOME! UNIQUE CHARACTER, LARGE LIVING ROOM WITH CATHEDRAL BEAMED CEILINGS, OPEN STAIRCASE, LOTS OF WINDOWS FOR NATURAL LIGHT, TWO SLIDERS TO THE DECK, 1ST FLOOR MASTER & LAUNDRY ROOM, 2 CAR ATTACHED GARAGE PLUS A POLEBARN ALL ON 13.5 ACRES.
This property is off market, which means it's not currently listed for sale or rent on Zillow. This may be different from what's available on other websites or public sources.


