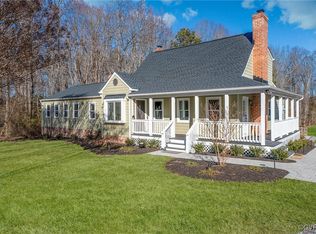Sold for $429,950
$429,950
12650 Old Ridge Rd, Beaverdam, VA 23015
3beds
1,963sqft
Single Family Residence
Built in 1964
5 Acres Lot
$434,800 Zestimate®
$219/sqft
$2,258 Estimated rent
Home value
$434,800
$400,000 - $470,000
$2,258/mo
Zestimate® history
Loading...
Owner options
Explore your selling options
What's special
Situated just outside Ashland on 4.82 acres, this charming brick home is conveniently located approximately 4 miles off Route 1 on Old Ridge Road. Only minutes away from Ashland Berry Farm, this property offers a serene setting perfect for relaxation and outdoor enjoyment. The well-maintained home is move-in ready, boasting a front porch ideal for rocking chairs and outdoor leisure. Recent updates by the sellers include fresh paint with neutral colors both inside and out (as of 04/24), as well as replacement windows throughout most of the home and a brand new HVAC system that will be installed on 8/5/2024. The kitchen was updated in 2014, featuring new cabinets, granite countertops, backsplash, appliances, plumbing, and light fixtures. Hardwood flooring graces the main areas on the second and third floors, while new carpet was installed in the family room and downstairs hallway in April 2024. The spacious laundry room/utility room offers versatility, with potential to be converted into an office or expansive pantry for gardeners who enjoy canning fresh vegetables. Don't overlook the workshop space in the basement, accessed down a few steps from the family room. This workshop is a dream for DIY enthusiasts, providing a cozy hideaway for hands-on projects and creative endeavors. Do not miss your opportunity to own your very own slice of Heaven in the highly sought after Hanover/Ashland area!
Zillow last checked: 8 hours ago
Listing updated: March 13, 2025 at 01:00pm
Listed by:
Blake Denny 804-908-8020,
BHG Base Camp
Bought with:
NON MLS USER MLS
NON MLS OFFICE
Source: CVRMLS,MLS#: 2420141 Originating MLS: Central Virginia Regional MLS
Originating MLS: Central Virginia Regional MLS
Facts & features
Interior
Bedrooms & bathrooms
- Bedrooms: 3
- Bathrooms: 2
- Full bathrooms: 2
Primary bedroom
- Description: Hardwood Floors, Ceiling Fan
- Level: Third
- Dimensions: 15.0 x 11.0
Bedroom 2
- Description: Hardwoods, Ceiling Fan
- Level: Third
- Dimensions: 11.0 x 13.0
Bedroom 3
- Description: Hardwood Floors, Ceiling Fan
- Level: Third
- Dimensions: 11.0 x 10.0
Additional room
- Description: Workshop/Basement
- Level: Basement
- Dimensions: 26.0 x 24.0
Dining room
- Description: Hardwood Floors, Custom Molding
- Level: Second
- Dimensions: 10.0 x 11.0
Family room
- Description: New Carpet, Wood Stove, Real Heart Pine Paneling
- Level: First
- Dimensions: 21.0 x 14.0
Other
- Description: Tub & Shower
- Level: First
Other
- Description: Tub & Shower
- Level: Second
Kitchen
- Description: Granite, Newer Cabinets
- Level: Second
- Dimensions: 11.0 x 12.0
Laundry
- Description: Direct Entry, Generator Hook-up
- Level: First
- Dimensions: 15.0 x 11.0
Living room
- Description: Hardwood Floors, Crown Molding
- Level: Second
- Dimensions: 13.0 x 17.0
Heating
- Electric, Zoned
Cooling
- Heat Pump, Zoned
Appliances
- Included: Dishwasher, Electric Cooking, Electric Water Heater, Range Hood, Smooth Cooktop
- Laundry: Washer Hookup, Dryer Hookup
Features
- Separate/Formal Dining Room, Eat-in Kitchen, Fireplace, Granite Counters, Workshop
- Flooring: Partially Carpeted, Wood
- Basement: Partial
- Attic: Access Only
- Number of fireplaces: 1
- Fireplace features: Masonry, Wood Burning, Insert
Interior area
- Total interior livable area: 1,963 sqft
- Finished area above ground: 1,963
Property
Parking
- Total spaces: 1
- Parking features: Attached, Garage, Off Street, Oversized
- Attached garage spaces: 1
Features
- Levels: One,Multi/Split
- Stories: 1
- Patio & porch: Front Porch
- Exterior features: Storage, Shed
- Pool features: Above Ground, Pool
- Fencing: None
Lot
- Size: 5 Acres
- Features: Level
Details
- Parcel number: 7863272582
- Zoning description: A1
Construction
Type & style
- Home type: SingleFamily
- Architectural style: Tri-Level
- Property subtype: Single Family Residence
Materials
- Brick, Drywall, Frame
- Foundation: Slab
- Roof: Shingle
Condition
- Resale
- New construction: No
- Year built: 1964
Utilities & green energy
- Sewer: Septic Tank
- Water: Well
Community & neighborhood
Location
- Region: Beaverdam
- Subdivision: None
Other
Other facts
- Ownership: Individuals
- Ownership type: Sole Proprietor
Price history
| Date | Event | Price |
|---|---|---|
| 9/11/2024 | Sold | $429,950$219/sqft |
Source: | ||
| 8/7/2024 | Pending sale | $429,950$219/sqft |
Source: | ||
| 8/1/2024 | Listed for sale | $429,950+11.7%$219/sqft |
Source: | ||
| 6/25/2024 | Sold | $385,000+0%$196/sqft |
Source: | ||
| 5/17/2024 | Pending sale | $384,950$196/sqft |
Source: | ||
Public tax history
| Year | Property taxes | Tax assessment |
|---|---|---|
| 2025 | $2,636 +14.2% | $325,400 +14.2% |
| 2024 | $2,308 +4.8% | $284,900 +4.8% |
| 2023 | $2,202 +15.1% | $271,900 +15.1% |
Find assessor info on the county website
Neighborhood: 23015
Nearby schools
GreatSchools rating
- 5/10Beaverdam Elementary SchoolGrades: PK-5Distance: 8 mi
- 6/10Liberty Middle SchoolGrades: 6-8Distance: 5.3 mi
- 4/10Patrick Henry High SchoolGrades: 9-12Distance: 5 mi
Schools provided by the listing agent
- Elementary: Beaverdam
- Middle: Liberty
- High: Patrick Henry
Source: CVRMLS. This data may not be complete. We recommend contacting the local school district to confirm school assignments for this home.
Get a cash offer in 3 minutes
Find out how much your home could sell for in as little as 3 minutes with a no-obligation cash offer.
Estimated market value$434,800
Get a cash offer in 3 minutes
Find out how much your home could sell for in as little as 3 minutes with a no-obligation cash offer.
Estimated market value
$434,800
