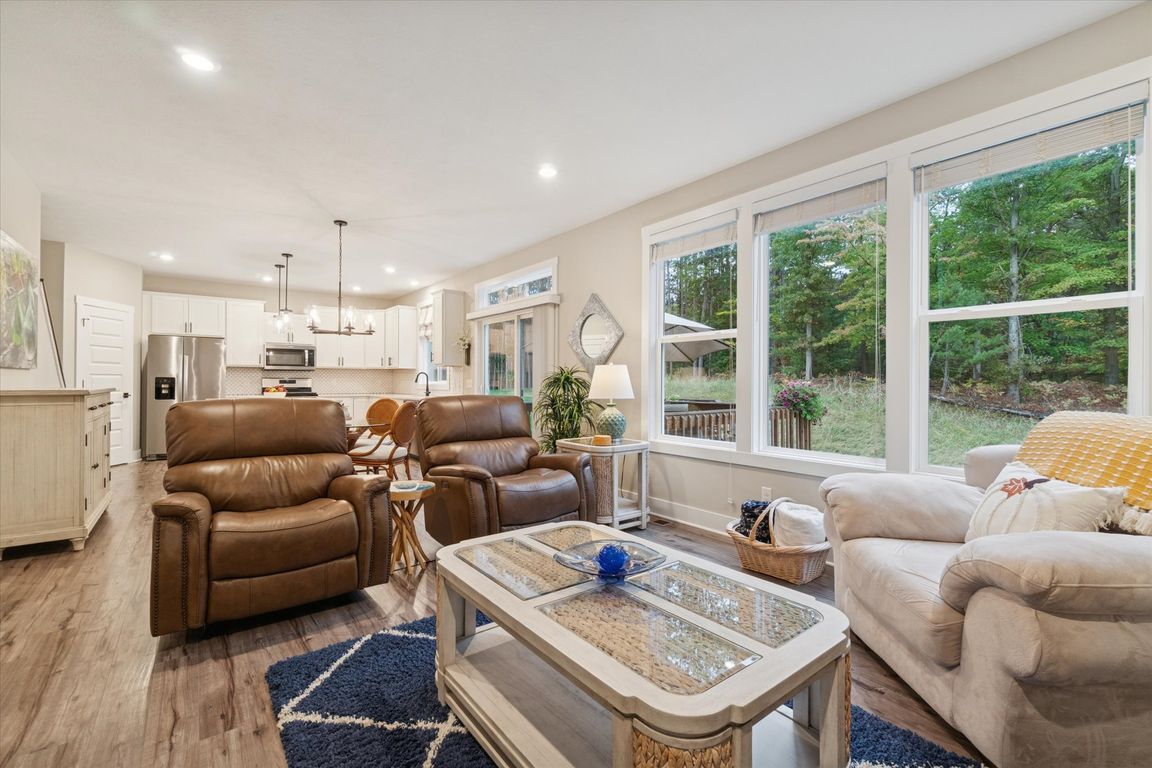
Active
$525,000
4beds
1,952sqft
12651 Riverton Rd, Grand Haven, MI 49417
4beds
1,952sqft
Single family residence
Built in 2021
10,454 sqft
3 Garage spaces
$269 price/sqft
$625 annually HOA fee
What's special
Thoughtful upgradesStunning backyard oasisBreathtaking backyard oasisSpotless interiorVibrant flower bedsBright open layoutSpacious patio
Energy-Efficient Home with Stunning Backyard Oasis. Home is just as beautiful in person as the pictures. This immaculate 4-bedroom, 2.5-bathroom home, built in 2021 and loaded with modern features and thoughtful upgrades. Situated in a newer neighborhood, this Avery Plan home is move-in ready and shines with pride of ownership throughout. Step ...
- 13 days |
- 1,405 |
- 45 |
Source: MichRIC,MLS#: 25053219
Travel times
Living Room
Kitchen
Primary Bedroom
Zillow last checked: 7 hours ago
Listing updated: October 25, 2025 at 02:17pm
Listed by:
Kristeen Hulliberger 616-295-2955,
Bellabay Realty LLC 616-871-9200
Source: MichRIC,MLS#: 25053219
Facts & features
Interior
Bedrooms & bathrooms
- Bedrooms: 4
- Bathrooms: 3
- Full bathrooms: 2
- 1/2 bathrooms: 1
Primary bedroom
- Level: Upper
- Area: 198.8
- Dimensions: 14.20 x 14.00
Bedroom 2
- Level: Upper
- Area: 139.27
- Dimensions: 10.68 x 13.04
Bedroom 3
- Level: Upper
- Area: 110
- Dimensions: 11.00 x 10.00
Primary bathroom
- Level: Upper
- Area: 75.33
- Dimensions: 9.30 x 8.10
Bathroom 1
- Description: 1/2 bath
- Level: Main
- Area: 29
- Dimensions: 5.80 x 5.00
Bathroom 2
- Level: Upper
- Area: 55.48
- Dimensions: 11.30 x 4.91
Bathroom 4
- Level: Upper
- Area: 145.44
- Dimensions: 10.10 x 14.40
Den
- Level: Main
- Area: 105.73
- Dimensions: 9.70 x 10.90
Dining room
- Level: Main
- Area: 122.82
- Dimensions: 8.90 x 13.80
Kitchen
- Description: Large Island
- Level: Main
- Area: 176.64
- Dimensions: 12.80 x 13.80
Laundry
- Level: Upper
- Area: 61.53
- Dimensions: 10.12 x 6.08
Living room
- Level: Main
- Area: 204.24
- Dimensions: 14.80 x 13.80
Other
- Description: Primary Closet
- Level: Upper
- Area: 66.02
- Dimensions: 8.13 x 8.12
Other
- Description: Kitchen Pantry
- Level: Main
- Area: 27.81
- Dimensions: 5.17 x 5.38
Other
- Description: Mud room
- Level: Main
- Area: 47.85
- Dimensions: 8.70 x 5.50
Heating
- Forced Air
Cooling
- Central Air
Appliances
- Included: Dishwasher, Disposal, Dryer, Microwave, Range, Refrigerator, Washer
- Laundry: Laundry Room, Upper Level
Features
- Center Island, Pantry
- Flooring: Carpet, Laminate, Linoleum
- Windows: Low-Emissivity Windows, Screens, Window Treatments
- Basement: Daylight
- Number of fireplaces: 1
- Fireplace features: Living Room
Interior area
- Total structure area: 1,952
- Total interior livable area: 1,952 sqft
- Finished area below ground: 0
Video & virtual tour
Property
Parking
- Total spaces: 3
- Parking features: Garage Faces Front, Garage Door Opener, Attached
- Garage spaces: 3
Accessibility
- Accessibility features: 36 Inch Entrance Door, Covered Entrance
Features
- Stories: 2
- Waterfront features: Pond
Lot
- Size: 10,454.4 Square Feet
- Dimensions: 75 x 140
- Features: Cul-De-Sac, Shrubs/Hedges
Details
- Parcel number: 700714110022
- Zoning description: PUD
Construction
Type & style
- Home type: SingleFamily
- Architectural style: Other
- Property subtype: Single Family Residence
Materials
- Vinyl Siding
- Roof: Asphalt
Condition
- New construction: No
- Year built: 2021
Utilities & green energy
- Sewer: Public Sewer, Storm Sewer
- Water: Public
- Utilities for property: Natural Gas Available, Electricity Available, Cable Available, Natural Gas Connected
Community & HOA
Community
- Security: Carbon Monoxide Detector(s), Smoke Detector(s)
HOA
- Has HOA: Yes
- Amenities included: Beach Area, Playground
- Services included: None
- HOA fee: $625 annually
- HOA phone: 616-514-0262
Location
- Region: Grand Haven
Financial & listing details
- Price per square foot: $269/sqft
- Tax assessed value: $194,712
- Annual tax amount: $4,863
- Date on market: 10/16/2025
- Listing terms: Cash,FHA,VA Loan,MSHDA,Conventional
- Electric utility on property: Yes
- Road surface type: Paved