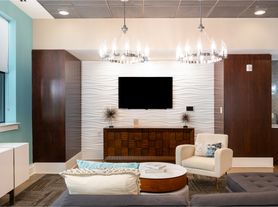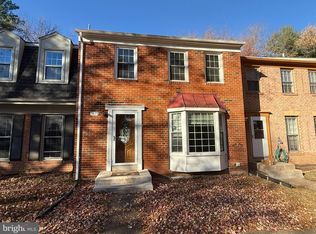Brand new carpets in all 5 bedrooms of the house. This is an end unit 3-level townhouse in a quiet community of Buckley's Reserve located near the intersection of FFX County Parkway and Route 29. Lots of rooms and storage for a family with 5 bedrooms and 3.5 baths, LVP and wood flooring throughout the main areas, equipped Laundry Room in the basement, gas fireplace, 2nd level deck, granite countertops, and microwave oven is all included. Garage parking and storage space, plus the driveway can fit two cars side by side, and one visitor parking space with a hang tag permissions. Unit backs up to woods and the community trail. Please reach out if you are interested in making this place your new home and would like a tour.
This property is currently available for immediate tours and occupancy. Trash, recycling, and snow removal is all included in the rental price as part of the HOA services. Parking available for 4 vehicles. The garage has space inside for one vehicle plus storage, and the driveway has space for two cars side by side. There is also one space available for each using in the guest parking area by using a hangtag system that limits the open visitor parking spaces to one per unit. The garage also has a hanging storage system that helps you store seasonal items. Laundry closet with washer & dryer is located in the basement and included. All other utilities such as water/sewer, electricity, gas, and internet/cable are the responsibility of the tenant. Please call or text me for a tour or any questions even if the tour calendar shows no availability. We will try to make time for you
Townhouse for rent
Accepts Zillow applications
$3,950/mo
12652 Heron Ridge Dr, Fairfax, VA 22030
5beds
2,307sqft
Price may not include required fees and charges.
Townhouse
Available now
Cats, small dogs OK
Air conditioner, central air
In unit laundry
Attached garage parking
Forced air, fireplace
What's special
Gas fireplaceGranite countertopsLvp and wood flooringEquipped laundry room
- 32 days |
- -- |
- -- |
Travel times
Facts & features
Interior
Bedrooms & bathrooms
- Bedrooms: 5
- Bathrooms: 4
- Full bathrooms: 3
- 1/2 bathrooms: 1
Rooms
- Room types: Dining Room, Family Room, Master Bath
Heating
- Forced Air, Fireplace
Cooling
- Air Conditioner, Central Air
Appliances
- Included: Dishwasher, Disposal, Dryer, Freezer, Microwave, Oven, Range Oven, Refrigerator, Washer
- Laundry: In Unit
Features
- Storage, Walk-In Closet(s), Wired for Data
- Flooring: Carpet, Hardwood, Tile
- Has fireplace: Yes
Interior area
- Total interior livable area: 2,307 sqft
Property
Parking
- Parking features: Attached, Off Street
- Has attached garage: Yes
- Details: Contact manager
Features
- Exterior features: Balcony, Bicycle storage, Driveway Parking, Granite countertop, Guest parking, Heating system: Forced Air, Lake, Lawn, Living room, Playgrounds, Stainless steel appliances
Details
- Parcel number: 0554170123
Construction
Type & style
- Home type: Townhouse
- Property subtype: Townhouse
Condition
- Year built: 2003
Utilities & green energy
- Utilities for property: Cable Available
Building
Management
- Pets allowed: Yes
Community & HOA
HOA
- Amenities included: Pond Year Round
Location
- Region: Fairfax
Financial & listing details
- Lease term: 1 Year
Price history
| Date | Event | Price |
|---|---|---|
| 10/27/2025 | Price change | $3,950-1.3%$2/sqft |
Source: Zillow Rentals | ||
| 8/11/2025 | Listed for rent | $4,000+15.9%$2/sqft |
Source: Zillow Rentals | ||
| 7/9/2024 | Listing removed | -- |
Source: Zillow Rentals | ||
| 7/1/2024 | Listed for rent | $3,450+11.3%$1/sqft |
Source: Zillow Rentals | ||
| 5/26/2022 | Listing removed | -- |
Source: Zillow Rental Manager | ||

