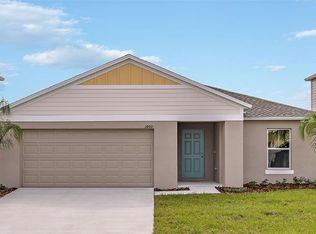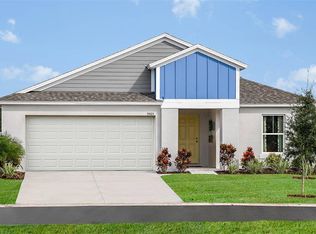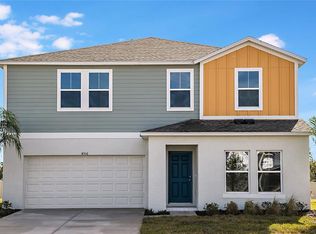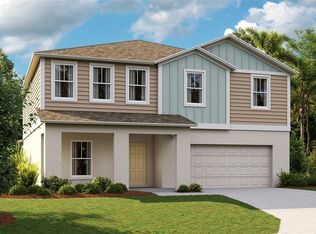Sold for $354,990 on 10/20/23
$354,990
12652 Hysmith Loop, Parrish, FL 34219
3beds
1,420sqft
Single Family Residence
Built in 2023
6,025 Square Feet Lot
$380,000 Zestimate®
$250/sqft
$2,526 Estimated rent
Home value
$380,000
$361,000 - $399,000
$2,526/mo
Zestimate® history
Loading...
Owner options
Explore your selling options
What's special
Brand-new Casa Fresca home, ready by Nov 2023! The Adora is a single-story home that brings together all the features that any homeowner would love! Featuring granite/quartz countertops throughout, a master bath with double vanities and a spacious walk-in closet, a covered lanai that’s perfect for entertaining, and so much more. Completing this home are all-new stainless-steel GE appliances, including Refrigerator/Washer and Dryer, vaulted ceiling, and a 2-car garage. Name a better duo than lght grey cabinets and whte quartz countertops! Step into your stylish, modern home with this airy Interior Design. Our boldly unboring new homes are now selling at Crosswind Point, residents here enjoy resort-style amenities, beautiful water and wetland views, and stay centrally located to the Bradenton-Sarasota area, downtown St. Petersburg, and downtown Tampa. Images shown are for illustrative purposes only and may differ from actual home. Exterior disclaimer statement: Exterior image shown for illustrative purposes only and may differ from actual home. Completion date subject to change.
Zillow last checked: 8 hours ago
Listing updated: October 20, 2023 at 01:13pm
Listing Provided by:
Garrett Causey 813-545-4786,
CASA FRESCA REALTY 813-343-4383
Bought with:
Carolyn Allen, 3278122
SUNSET REALTY
Source: Stellar MLS,MLS#: T3443319 Originating MLS: Tampa
Originating MLS: Tampa

Facts & features
Interior
Bedrooms & bathrooms
- Bedrooms: 3
- Bathrooms: 2
- Full bathrooms: 2
Primary bedroom
- Features: Walk-In Closet(s)
- Level: First
- Dimensions: 13x13
Great room
- Level: First
- Dimensions: 15x13
Kitchen
- Level: First
- Dimensions: 11x10
Heating
- Central
Cooling
- Central Air
Appliances
- Included: Dishwasher, Disposal, Dryer, Microwave, Range, Refrigerator, Washer
Features
- High Ceilings, Open Floorplan, Stone Counters, Walk-In Closet(s)
- Flooring: Carpet, Vinyl
- Doors: Sliding Doors
- Windows: Hurricane Shutters
- Has fireplace: No
Interior area
- Total structure area: 1,960
- Total interior livable area: 1,420 sqft
Property
Parking
- Total spaces: 2
- Parking features: Garage - Attached
- Attached garage spaces: 2
- Details: Garage Dimensions: 20x20
Features
- Levels: One
- Stories: 1
Lot
- Size: 6,025 sqft
Details
- Parcel number: 426116509
- Zoning: RESI
- Special conditions: None
Construction
Type & style
- Home type: SingleFamily
- Property subtype: Single Family Residence
Materials
- Block, Stucco
- Foundation: Slab
- Roof: Shingle
Condition
- Completed
- New construction: Yes
- Year built: 2023
Details
- Builder model: Adora
- Builder name: Casa Fresca Homes
Utilities & green energy
- Sewer: Public Sewer
- Water: Public
- Utilities for property: Natural Gas Available
Community & neighborhood
Location
- Region: Parrish
- Subdivision: CROSSWIND POINT
HOA & financial
HOA
- Has HOA: Yes
- HOA fee: $15 monthly
- Association name: Rachel M. Welborn
- Association phone: 813-533-2950
Other fees
- Pet fee: $0 monthly
Other financial information
- Total actual rent: 0
Other
Other facts
- Ownership: Fee Simple
- Road surface type: Asphalt
Price history
| Date | Event | Price |
|---|---|---|
| 9/29/2025 | Listing removed | $390,000$275/sqft |
Source: | ||
| 7/19/2025 | Listed for sale | $390,000+9.9%$275/sqft |
Source: | ||
| 10/20/2023 | Sold | $354,990$250/sqft |
Source: | ||
| 5/8/2023 | Pending sale | $354,990$250/sqft |
Source: | ||
| 5/1/2023 | Listed for sale | $354,990$250/sqft |
Source: | ||
Public tax history
| Year | Property taxes | Tax assessment |
|---|---|---|
| 2024 | $5,930 +133.8% | $279,229 +4648% |
| 2023 | $2,536 | $5,881 |
Find assessor info on the county website
Neighborhood: 34219
Nearby schools
GreatSchools rating
- 4/10Parrish Community High SchoolGrades: Distance: 1.5 mi
- 8/10Annie Lucy Williams Elementary SchoolGrades: PK-5Distance: 1.5 mi
- 4/10Buffalo Creek Middle SchoolGrades: 6-8Distance: 4.6 mi
Schools provided by the listing agent
- Elementary: Williams Elementary
- Middle: Buffalo Creek Middle
- High: Parrish Community High
Source: Stellar MLS. This data may not be complete. We recommend contacting the local school district to confirm school assignments for this home.
Get a cash offer in 3 minutes
Find out how much your home could sell for in as little as 3 minutes with a no-obligation cash offer.
Estimated market value
$380,000
Get a cash offer in 3 minutes
Find out how much your home could sell for in as little as 3 minutes with a no-obligation cash offer.
Estimated market value
$380,000



