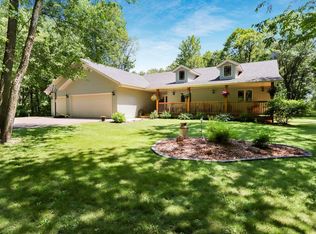Closed
$444,750
12653 92nd Street, Bloomer, WI 54724
3beds
2,180sqft
Single Family Residence
Built in 1997
3.94 Acres Lot
$453,200 Zestimate®
$204/sqft
$2,386 Estimated rent
Home value
$453,200
$376,000 - $544,000
$2,386/mo
Zestimate® history
Loading...
Owner options
Explore your selling options
What's special
Nestled on 4 acres of pure privacy, this charming ranch-style home offers the perfect blend of comfort and functionality. Enjoy the beauty of nature from your sunroom, relax knowing you have a durable metal roof over your head, and appreciate the convenience of an insulated attached garage with gas line. Inside, you?ll find main floor laundry, large sunroom, and inviting spaces to entertain, and relax. The finished basement provides extra living space, while the 45x30 pole shed with concrete floor and electricity is ideal for hobbies, storage, or a workshop. With dual drain fields on the septic, brand new a/c, and no covenants, this property offers peace of mind and freedom. Schedule your showing TODAY! Your private haven awaits!
Zillow last checked: 8 hours ago
Listing updated: September 11, 2025 at 09:20am
Listed by:
Kristen Tomczak 715-723-7828,
Woods & Water Realty Inc/Regional Office
Bought with:
Missy Seibel
Source: WIREX MLS,MLS#: 1593539 Originating MLS: REALTORS Association of Northwestern WI
Originating MLS: REALTORS Association of Northwestern WI
Facts & features
Interior
Bedrooms & bathrooms
- Bedrooms: 3
- Bathrooms: 3
- Full bathrooms: 3
- Main level bedrooms: 3
Primary bedroom
- Level: Main
- Area: 168
- Dimensions: 14 x 12
Bedroom 2
- Level: Main
- Area: 90
- Dimensions: 10 x 9
Bedroom 3
- Level: Main
- Area: 81
- Dimensions: 9 x 9
Family room
- Level: Lower
- Area: 546
- Dimensions: 42 x 13
Kitchen
- Level: Main
- Area: 156
- Dimensions: 13 x 12
Living room
- Level: Main
- Area: 252
- Dimensions: 18 x 14
Heating
- Propane, Forced Air
Cooling
- Central Air
Appliances
- Included: Dishwasher, Microwave, Range/Oven, Refrigerator
Features
- Other
- Basement: Full,Concrete
Interior area
- Total structure area: 2,180
- Total interior livable area: 2,180 sqft
- Finished area above ground: 1,244
- Finished area below ground: 936
Property
Parking
- Total spaces: 2
- Parking features: 2 Car, Attached
- Attached garage spaces: 2
Features
- Levels: One
- Stories: 1
- Patio & porch: Patio
- Exterior features: 4-Season Room
Lot
- Size: 3.94 Acres
Details
- Additional structures: Pole Building
- Parcel number: 22909042471554001
- Zoning: Residential
Construction
Type & style
- Home type: SingleFamily
- Property subtype: Single Family Residence
Materials
- Vinyl Siding
Condition
- 21+ Years
- New construction: No
- Year built: 1997
Utilities & green energy
- Electric: Circuit Breakers
- Sewer: Septic Tank
- Water: Well
Community & neighborhood
Location
- Region: Bloomer
- Municipality: Tilden
Price history
| Date | Event | Price |
|---|---|---|
| 9/11/2025 | Sold | $444,750-1.1%$204/sqft |
Source: | ||
| 8/6/2025 | Contingent | $449,750$206/sqft |
Source: | ||
| 7/17/2025 | Listed for sale | $449,750$206/sqft |
Source: | ||
Public tax history
| Year | Property taxes | Tax assessment |
|---|---|---|
| 2024 | $2,771 +3.3% | $299,800 |
| 2023 | $2,683 -3.2% | $299,800 +67.6% |
| 2022 | $2,771 -4.7% | $178,900 |
Find assessor info on the county website
Neighborhood: 54724
Nearby schools
GreatSchools rating
- 6/10Bloomer Elementary SchoolGrades: PK-4Distance: 5.7 mi
- 4/10Bloomer Middle SchoolGrades: 5-8Distance: 5.8 mi
- 6/10Bloomer High SchoolGrades: 9-12Distance: 5.1 mi
Schools provided by the listing agent
- District: Bloomer
Source: WIREX MLS. This data may not be complete. We recommend contacting the local school district to confirm school assignments for this home.

Get pre-qualified for a loan
At Zillow Home Loans, we can pre-qualify you in as little as 5 minutes with no impact to your credit score.An equal housing lender. NMLS #10287.
