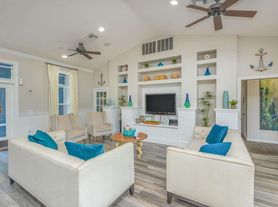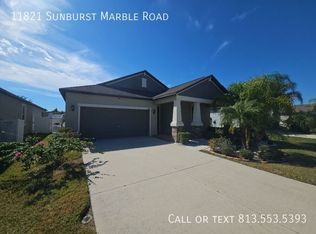Beautifully remodeled 6 bedroom - 3 bath home in Summerfield Village
Welcome to this beautifully remodeled two-story home located in the desirable Summerfield Village community of Riverview. Offering over 2,800 square feet of living space, this 6-bedroom, 3-bath residence combines modern comfort with everyday functionalityperfect for large families or those needing flexible space for work and leisure.
Step inside to find Luxury Vinyl Plank flooring throughout the main living areas, fresh interior and exterior paint, and brand-new carpet upstairs. The updated kitchen features stainless steel appliances, a center island, and ample cabinetry, opening seamlessly to the spacious family roomideal for entertaining or relaxing at home. The first-floor guest suite offers convenience and privacy with a full bath, while the upstairs owner's suite impresses with bamboo flooring, a walk-in closet, and a luxurious en-suite bath complete with dual sinks, a garden tub, and a separate walk-in shower.
Enjoy outdoor living on the screened lanai overlooking the large fenced backyard with no rear neighbors. Residents of Summerfield Village have access to two community pools, a fitness center, indoor basketball court, tennis and pickleball courts, playgrounds, walking trails, dog park, and a clubhouse with business and recreation spaces.
Located near HWY 301 and Big Bend Road, this home provides easy access to I-75, local shopping, dining, schools, and MacDill AFBmaking it an excellent choice for military families and commuting professionals alike. LAWN CARE INCLUDED IN RENT! AVAILABLE NOW!
To schedule a SELF-SHOWING Visit:
PMI Arrico performs Income, Credit, Bankruptcy, Criminal, Eviction, and Landlord Verifications. Please review our application criteria & process upon applying for this property.
QUESTIONS:
APPLY:
House for rent
$3,095/mo
12653 Longcrest Dr, Riverview, FL 33579
6beds
2,806sqft
Price may not include required fees and charges.
Single family residence
Available now
Ceiling fan
2 Attached garage spaces parking
What's special
Modern comfortCenter islandScreened lanaiBrand-new carpetSpacious family roomLarge fenced backyardGarden tub
- 34 days |
- -- |
- -- |
Travel times
Looking to buy when your lease ends?
Consider a first-time homebuyer savings account designed to grow your down payment with up to a 6% match & a competitive APY.
Facts & features
Interior
Bedrooms & bathrooms
- Bedrooms: 6
- Bathrooms: 3
- Full bathrooms: 3
Rooms
- Room types: Laundry Room, Master Bath
Cooling
- Ceiling Fan
Appliances
- Included: Dishwasher, Microwave, Range Oven, Refrigerator
Features
- Ceiling Fan(s)
- Flooring: Carpet
Interior area
- Total interior livable area: 2,806 sqft
Video & virtual tour
Property
Parking
- Total spaces: 2
- Parking features: Attached
- Has attached garage: Yes
- Details: Contact manager
Features
- Exterior features: Lawn, Lawn Care included in rent
- Has private pool: Yes
Details
- Parcel number: 2031092V3B00000000090U
Construction
Type & style
- Home type: SingleFamily
- Property subtype: Single Family Residence
Condition
- Year built: 1997
Community & HOA
Community
- Features: Fitness Center, Playground
HOA
- Amenities included: Fitness Center, Pool
Location
- Region: Riverview
Financial & listing details
- Lease term: Lease: yearly Deposit: equal to one months rent
Price history
| Date | Event | Price |
|---|---|---|
| 11/15/2025 | Price change | $3,095-3.3%$1/sqft |
Source: Zillow Rentals | ||
| 10/17/2025 | Listed for rent | $3,200+6.7%$1/sqft |
Source: Zillow Rentals | ||
| 10/8/2025 | Listing removed | $450,000$160/sqft |
Source: | ||
| 8/31/2025 | Price change | $450,000-5.3%$160/sqft |
Source: | ||
| 5/14/2025 | Price change | $475,000-2.1%$169/sqft |
Source: | ||

