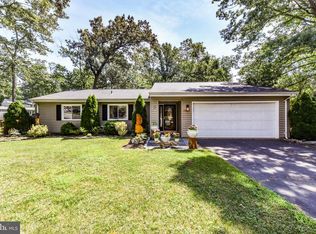Open Saturday 1 PM to 4 PM - Fantastic One Level Living with Upgrades Throughout - Remodeled Kitchen Open to both Living and Dining Areas - Laminate Flooring throughout entire home - Shaker Kitchen Cabinets, Stainless Appliances, and Granite Counters - Living Room opens to a New 30' x 16' Trex Deck with Built-In Seating - Patio off Dining Room features a Pergola - Dining Room features a Wood Burning Fireplace - 5 New Ceiling Fans - New Bathroom Vanities - New Roof installed in 2020 - New Heating and Air Conditioning installed in 2019 - GutterGuards installed with transferable warranty - 1.3 Miles to Fairfax Connector - 5.2 Miles to Dulles International Airport -20 Minutes to Tyson Corner -5.8 Miles to Currently Open Wiehle Ave Metro - 4.2 Miles to Reston Town Center
This property is off market, which means it's not currently listed for sale or rent on Zillow. This may be different from what's available on other websites or public sources.
