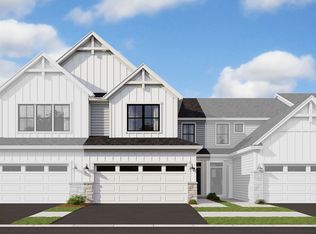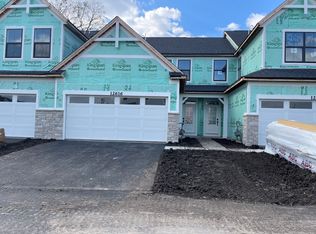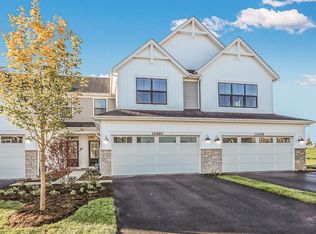Closed
$415,000
12654 S Talbot Cir, Plainfield, IL 60585
3beds
1,777sqft
Townhouse, Single Family Residence
Built in 2023
1,272 Square Feet Lot
$418,700 Zestimate®
$234/sqft
$3,107 Estimated rent
Home value
$418,700
$385,000 - $456,000
$3,107/mo
Zestimate® history
Loading...
Owner options
Explore your selling options
What's special
Move right in to this spacious 3-bedroom, 2.5-bath townhome in beautiful Landsdowne-this townhouse has all the upgrades! Featuring over 1,800 sq ft of open-concept living, the eat-in kitchen boasts quartz countertops, stainless steel appliances, abundant cabinetry, a large pantry, and an island with breakfast bar seating for four. The bright and airy living room offers plenty of space for entertaining, with bonus storage tucked under the stairs. Upstairs, you'll find three generously sized bedrooms, including a large primary suite with an en suite bath and a walk-in closet with custom organizers.
Zillow last checked: 8 hours ago
Listing updated: July 31, 2025 at 08:18am
Listing courtesy of:
Christopher Campbell 224-699-5002,
Redfin Corporation
Bought with:
William White
Baird & Warner
Source: MRED as distributed by MLS GRID,MLS#: 12384430
Facts & features
Interior
Bedrooms & bathrooms
- Bedrooms: 3
- Bathrooms: 3
- Full bathrooms: 2
- 1/2 bathrooms: 1
Primary bedroom
- Features: Flooring (Carpet), Bathroom (Full)
- Level: Second
- Area: 221 Square Feet
- Dimensions: 13X17
Bedroom 2
- Features: Flooring (Carpet)
- Level: Second
- Area: 180 Square Feet
- Dimensions: 15X12
Bedroom 3
- Features: Flooring (Carpet)
- Level: Second
- Area: 154 Square Feet
- Dimensions: 11X14
Dining room
- Features: Flooring (Hardwood)
- Level: Main
- Dimensions: COMBO
Kitchen
- Features: Kitchen (Eating Area-Table Space, Island, Pantry-Walk-in), Flooring (Hardwood)
- Level: Main
- Area: 266 Square Feet
- Dimensions: 14X19
Laundry
- Features: Flooring (Ceramic Tile)
- Level: Second
- Area: 60 Square Feet
- Dimensions: 10X6
Living room
- Features: Flooring (Hardwood)
- Level: Main
- Area: 170 Square Feet
- Dimensions: 10X17
Heating
- Natural Gas, Forced Air
Cooling
- Central Air
Appliances
- Included: Range, Microwave, Dishwasher, Refrigerator, Disposal, Stainless Steel Appliance(s)
- Laundry: In Unit
Features
- Basement: None
Interior area
- Total structure area: 0
- Total interior livable area: 1,777 sqft
Property
Parking
- Total spaces: 2
- Parking features: Garage Door Opener, On Site, Garage Owned, Attached, Garage
- Attached garage spaces: 2
- Has uncovered spaces: Yes
Accessibility
- Accessibility features: No Disability Access
Features
- Patio & porch: Patio
Lot
- Size: 1,272 sqft
- Dimensions: 24X53
Details
- Parcel number: 0701274010600000
- Special conditions: None
- Other equipment: Ceiling Fan(s)
Construction
Type & style
- Home type: Townhouse
- Property subtype: Townhouse, Single Family Residence
Materials
- Vinyl Siding, Brick
Condition
- New construction: No
- Year built: 2023
Utilities & green energy
- Sewer: Public Sewer
- Water: Public
Community & neighborhood
Location
- Region: Plainfield
- Subdivision: The Townes At Lansdowne
HOA & financial
HOA
- Has HOA: Yes
- HOA fee: $272 monthly
- Services included: Lawn Care, Snow Removal
Other
Other facts
- Listing terms: Conventional
- Ownership: Fee Simple w/ HO Assn.
Price history
| Date | Event | Price |
|---|---|---|
| 7/31/2025 | Sold | $415,000-1.2%$234/sqft |
Source: | ||
| 7/22/2025 | Pending sale | $419,900$236/sqft |
Source: | ||
| 6/23/2025 | Contingent | $419,900$236/sqft |
Source: | ||
| 6/4/2025 | Listed for sale | $419,900$236/sqft |
Source: | ||
| 6/2/2025 | Listing removed | $419,900$236/sqft |
Source: | ||
Public tax history
| Year | Property taxes | Tax assessment |
|---|---|---|
| 2023 | $4,436 +12013.8% | $61,411 +13337.9% |
| 2022 | $37 | $457 |
Find assessor info on the county website
Neighborhood: 60585
Nearby schools
GreatSchools rating
- 7/10Elizabeth Eichelberger Elementary SchoolGrades: K-5Distance: 1.4 mi
- 7/10John F Kennedy Middle SchoolGrades: 6-8Distance: 1.4 mi
- 9/10Plainfield East High SchoolGrades: 9-12Distance: 1.3 mi
Schools provided by the listing agent
- Elementary: Bess Eichelberger Elementary Sch
- Middle: John F Kennedy Middle School
- High: Plainfield East High School
- District: 202
Source: MRED as distributed by MLS GRID. This data may not be complete. We recommend contacting the local school district to confirm school assignments for this home.

Get pre-qualified for a loan
At Zillow Home Loans, we can pre-qualify you in as little as 5 minutes with no impact to your credit score.An equal housing lender. NMLS #10287.
Sell for more on Zillow
Get a free Zillow Showcase℠ listing and you could sell for .
$418,700
2% more+ $8,374
With Zillow Showcase(estimated)
$427,074


