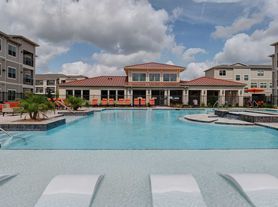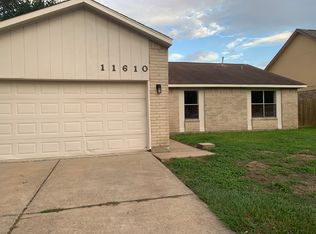Welcome to 12655 Mill Wheel Lane! This charming 3-bedroom, 2-bathroom home boasts a split floor plan, soaring ceilings, and expansive windows that fill the space with natural light. The incredible backyard is perfect for outdoor entertaining. Situated near major highways, you'll enjoy easy access to all parts of town. Located in the desirable Tallow Wood neighborhood, residents can take advantage of the swimming pool, clubhouse, playground, and more. Zoned to a top-rated Cy-Fair school district, the home is close to excellent schools, shopping centers, and restaurants. Schedule a visit today to see all this home has to offer!
Copyright notice - Data provided by HAR.com 2022 - All information provided should be independently verified.
House for rent
$1,750/mo
12655 Mill Wheel Ln, Houston, TX 77070
3beds
1,178sqft
Price may not include required fees and charges.
Singlefamily
Available now
Cats, dogs OK
Electric, ceiling fan
Electric dryer hookup laundry
2 Attached garage spaces parking
Electric, fireplace
What's special
Incredible backyardSplit floor planExpansive windowsSoaring ceilings
- 11 hours |
- -- |
- -- |
Travel times
Looking to buy when your lease ends?
Get a special Zillow offer on an account designed to grow your down payment. Save faster with up to a 6% match & an industry leading APY.
Offer exclusive to Foyer+; Terms apply. Details on landing page.
Facts & features
Interior
Bedrooms & bathrooms
- Bedrooms: 3
- Bathrooms: 2
- Full bathrooms: 2
Heating
- Electric, Fireplace
Cooling
- Electric, Ceiling Fan
Appliances
- Included: Dishwasher, Disposal, Oven, Range
- Laundry: Electric Dryer Hookup, Hookups, Washer Hookup
Features
- All Bedrooms Down, Ceiling Fan(s), En-Suite Bath, High Ceilings, Primary Bed - 1st Floor, Split Plan
- Flooring: Laminate, Tile
- Has fireplace: Yes
Interior area
- Total interior livable area: 1,178 sqft
Property
Parking
- Total spaces: 2
- Parking features: Attached, Covered
- Has attached garage: Yes
- Details: Contact manager
Features
- Stories: 1
- Exterior features: 0 Up To 1/4 Acre, 1 Living Area, All Bedrooms Down, Architecture Style: Traditional, Attached, Electric Dryer Hookup, En-Suite Bath, Flooring: Laminate, Heating: Electric, High Ceilings, Kitchen/Dining Combo, Living Area - 1st Floor, Lot Features: Subdivided, 0 Up To 1/4 Acre, Patio/Deck, Primary Bed - 1st Floor, Split Plan, Subdivided, Utility Room in Garage, Washer Hookup, Window Coverings, Wood Burning
Details
- Parcel number: 1154830280003
Construction
Type & style
- Home type: SingleFamily
- Property subtype: SingleFamily
Condition
- Year built: 1983
Community & HOA
Location
- Region: Houston
Financial & listing details
- Lease term: 12 Months
Price history
| Date | Event | Price |
|---|---|---|
| 10/13/2025 | Listed for rent | $1,750$1/sqft |
Source: | ||
| 8/20/2024 | Listing removed | $1,750$1/sqft |
Source: | ||
| 6/28/2024 | Listed for rent | $1,750+9.4%$1/sqft |
Source: | ||
| 5/6/2022 | Listing removed | -- |
Source: Zillow Rental Network Premium | ||
| 3/21/2022 | Listed for rent | $1,600$1/sqft |
Source: Zillow Rental Network Premium | ||

