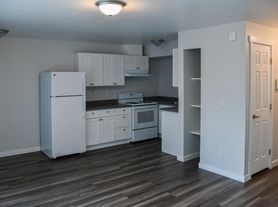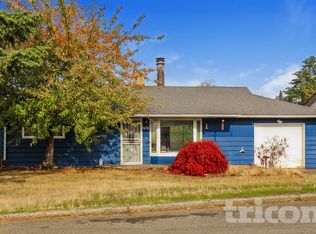Lovely 2 bedroom 1 bath with bonus space. Washer and Dryer included with rent. Attached garage and driveway. Large lot. Minutes from Renton Boeing facility. New paint and new electrical!
1 year lease. Deposit and first months rent. $40 application fee. Tenant responsible for utilities
House for rent
$2,495/mo
12656 74th Pl S, Seattle, WA 98178
2beds
900sqft
Price may not include required fees and charges.
Single family residence
Available now
Cats, small dogs OK
In unit laundry
Attached garage parking
Baseboard
What's special
Attached garageLarge lotNew paint
- 21 days |
- -- |
- -- |
Travel times
Looking to buy when your lease ends?
Consider a first-time homebuyer savings account designed to grow your down payment with up to a 6% match & a competitive APY.
Facts & features
Interior
Bedrooms & bathrooms
- Bedrooms: 2
- Bathrooms: 1
- Full bathrooms: 1
Heating
- Baseboard
Appliances
- Included: Dryer, Freezer, Oven, Refrigerator, Washer
- Laundry: In Unit
Features
- Flooring: Carpet, Hardwood
Interior area
- Total interior livable area: 900 sqft
Property
Parking
- Parking features: Attached
- Has attached garage: Yes
- Details: Contact manager
Features
- Exterior features: Heating system: Baseboard
Details
- Parcel number: 3969300025
Construction
Type & style
- Home type: SingleFamily
- Property subtype: Single Family Residence
Community & HOA
Location
- Region: Seattle
Financial & listing details
- Lease term: 1 Year
Price history
| Date | Event | Price |
|---|---|---|
| 10/31/2025 | Listed for rent | $2,495$3/sqft |
Source: Zillow Rentals | ||
| 10/1/2025 | Listing removed | $2,495$3/sqft |
Source: Zillow Rentals | ||
| 8/27/2025 | Listed for rent | $2,495+6.2%$3/sqft |
Source: Zillow Rentals | ||
| 11/12/2024 | Listing removed | $2,350$3/sqft |
Source: Zillow Rentals | ||
| 10/18/2024 | Listed for rent | $2,350+34.3%$3/sqft |
Source: Zillow Rentals | ||

