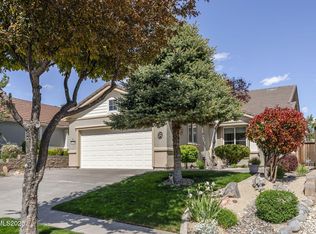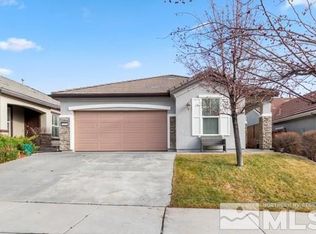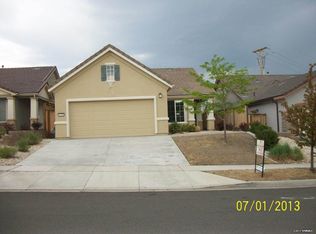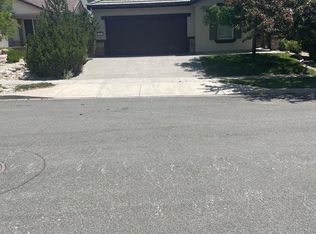Closed
$565,000
1266 Firefly Ct, Reno, NV 89523
2beds
1,440sqft
Single Family Residence
Built in 2006
4,791.6 Square Feet Lot
$567,100 Zestimate®
$392/sqft
$2,359 Estimated rent
Home value
$567,100
$516,000 - $624,000
$2,359/mo
Zestimate® history
Loading...
Owner options
Explore your selling options
What's special
Discover Your Perfect Retreat in Somersett's Del Webb 55+ Community Welcome to the Tahoe model at Del Webb—a thoughtfully designed, low-maintenance home offering comfort, style, and an active lifestyle in one of Somersett's most sought-after neighborhoods. This inviting residence features 2 spacious bedrooms, a versatile bonus room—ideal for a den, office, or guest space—and gleaming wood floors that flow throughout the open-concept living area. The heart of the home is the seamless great room and kitchen layout, anchored by a charming breakfast bar—perfect for casual meals and effortless entertaining. A cozy gas fireplace adds warmth and ambiance, creating an ideal setting for quiet evenings or gathering with friends and family. Step outside to your fully landscaped, private backyard. The expansive patio is perfect for al fresco dining, morning coffee, or simply soaking in the serene views of the open hillside. Nature lovers will delight in the abundant wildlife—watch mule deer graze at dusk or spot hawks soaring above the mountain ridgelines and occasional owls scouting in the trees. Strategically located within the community, this home is just steps from paved walking trails and offers breathtaking views of the surrounding peaks. As part of Del Webb, you'll enjoy access to a world-class clubhouse featuring an indoor swimming pool, state-of-the-art fitness center, indoor walking track, and tennis and pickleball courts. With a vibrant calendar of social events, clubs, and activities, there's always something to explore. Thoughtfully designed for ease and enjoyment, this home blends modern convenience with peaceful, resort-style living. If you're seeking a welcoming, maintenance-free lifestyle in a dynamic 55+ community, this is more than a house—it's your next chapter. Welcome home. New within the last 2.5 years, heating and AC, water heater, gas range/oven, washer, dryer, interior and exterior paint.
Zillow last checked: 8 hours ago
Listing updated: October 25, 2025 at 12:56pm
Listed by:
Carla Lemon BS.146921 916-531-5361,
Engel & Volkers Reno
Bought with:
Calvert Lewis, S.180258
Haute Properties NV
Source: NNRMLS,MLS#: 250056070
Facts & features
Interior
Bedrooms & bathrooms
- Bedrooms: 2
- Bathrooms: 2
- Full bathrooms: 2
Heating
- Forced Air, Natural Gas
Cooling
- Central Air
Appliances
- Included: Dishwasher, Disposal, Dryer, Gas Cooktop, Gas Range, Microwave, Refrigerator, Washer
- Laundry: Cabinets, Laundry Room, Washer Hookup
Features
- Breakfast Bar, Ceiling Fan(s), High Ceilings, Pantry, Master Downstairs, Walk-In Closet(s)
- Flooring: Tile
- Windows: Double Pane Windows, Vinyl Frames
- Number of fireplaces: 1
- Fireplace features: Gas Log
- Common walls with other units/homes: No Common Walls
Interior area
- Total structure area: 1,440
- Total interior livable area: 1,440 sqft
Property
Parking
- Total spaces: 2
- Parking features: Attached, Garage, Garage Door Opener
- Attached garage spaces: 2
Features
- Levels: One
- Stories: 1
- Patio & porch: Patio
- Exterior features: Rain Gutters
- Pool features: None
- Spa features: None
- Fencing: Back Yard
- Has view: Yes
- View description: Mountain(s)
Lot
- Size: 4,791 sqft
- Features: Adjoins BLM/BIA Land, Cul-De-Sac, Gentle Sloping, Level, Sprinklers In Front, Sprinklers In Rear
Details
- Additional structures: None
- Parcel number: 23438110
- Zoning: PD
- Special conditions: Agent Owned
Construction
Type & style
- Home type: SingleFamily
- Property subtype: Single Family Residence
Materials
- Stucco
- Foundation: Slab
- Roof: Pitched,Tile
Condition
- New construction: No
- Year built: 2006
Utilities & green energy
- Sewer: Public Sewer
- Water: Public
- Utilities for property: Cable Available, Electricity Connected, Internet Available, Natural Gas Connected, Phone Available, Sewer Connected, Water Connected
Community & neighborhood
Security
- Security features: Security System Owned, Smoke Detector(s)
Senior living
- Senior community: Yes
Location
- Region: Reno
- Subdivision: Sierra Canyon At Somersett Village 7
HOA & financial
HOA
- Has HOA: Yes
- HOA fee: $114 monthly
- Amenities included: Barbecue, Clubhouse, Fitness Center, Golf Course, Maintenance Grounds, Pool, Recreation Room, Spa/Hot Tub, Tennis Court(s)
- Services included: Maintenance Structure
- Association name: Somersett Owners Association
- Second HOA fee: $139 monthly
- Second association name: Sierra Canyon by Del Webb Association
Other
Other facts
- Listing terms: Cash,Conventional,FHA,VA Loan
Price history
| Date | Event | Price |
|---|---|---|
| 10/24/2025 | Sold | $565,000$392/sqft |
Source: | ||
| 10/2/2025 | Contingent | $565,000$392/sqft |
Source: | ||
| 9/19/2025 | Listed for sale | $565,000$392/sqft |
Source: | ||
| 9/16/2025 | Listing removed | $565,000$392/sqft |
Source: | ||
| 9/11/2025 | Listed for sale | $565,000+8.7%$392/sqft |
Source: | ||
Public tax history
| Year | Property taxes | Tax assessment |
|---|---|---|
| 2025 | $2,973 +3% | $115,157 +4.8% |
| 2024 | $2,886 +3% | $109,858 -1.7% |
| 2023 | $2,803 +3% | $111,730 +22.9% |
Find assessor info on the county website
Neighborhood: Somersett
Nearby schools
GreatSchools rating
- 6/10George Westergard Elementary SchoolGrades: PK-5Distance: 2.6 mi
- 5/10B D Billinghurst Middle SchoolGrades: 6-8Distance: 2.5 mi
- 7/10Robert Mc Queen High SchoolGrades: 9-12Distance: 3.2 mi
Schools provided by the listing agent
- Elementary: Westergard
- Middle: Billinghurst
- High: McQueen
Source: NNRMLS. This data may not be complete. We recommend contacting the local school district to confirm school assignments for this home.
Get a cash offer in 3 minutes
Find out how much your home could sell for in as little as 3 minutes with a no-obligation cash offer.
Estimated market value
$567,100



