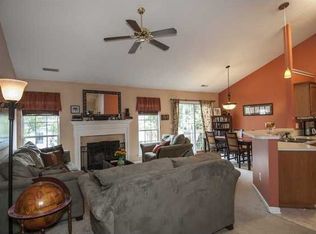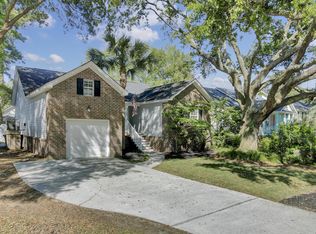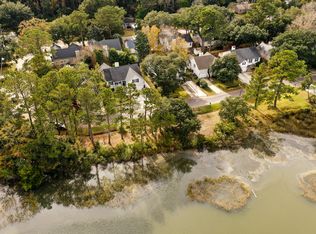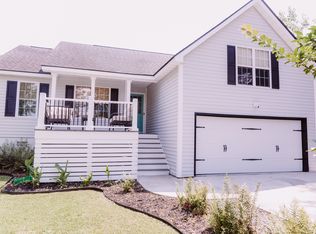Super sweet home! Pride of ownership throughout! Upgraded kitchen and bathrooms! Beautiful color choices! Stainless and granite in the kitchen. Vaulted ceilings in the kitchen, family room, and master bedroom. Very pretty light! HVAC is less than 5 years old and has a state of the art air purification system. No need to change air filters! Wood floors throughout. Bonus room above the garage can be a play room, office, or studio. Nice size fenced in yard! Thank you for viewing online or in person.
This property is off market, which means it's not currently listed for sale or rent on Zillow. This may be different from what's available on other websites or public sources.



