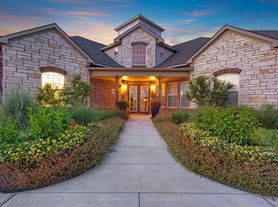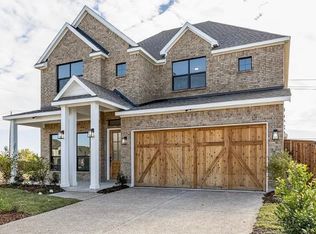Refined Luxury in Wylie ISD - Elegant 4-Bedroom Home with Exceptional Upgrades +Step into timeless sophistication in this beautifully maintained two-story residence offering 4 bedrooms, 3 full baths, and a half bath a perfect blend of luxury and comfort. Thoughtfully designed with rich architectural details, custom drapery, and high-end finishes, this home exudes elegance from every angle. The main level welcomes you with gleaming wood floors, soaring ceilings, and abundant natural light. Entertain in style in the formal dining room or work seamlessly from the private office. The spacious living room, highlighted by a cozy fireplace, is prewired for a flat-screen TV and equipped with a data line for modern connectivity. The chef-inspired kitchen is a true showpiece, featuring a large quartz island, walk-in pantry, butler's pantry, built-in refrigerator, stainless steel appliances, and custom cabinetry with elegant hardware. Upstairs, the expansive game room offers the perfect retreat for family fun or relaxation. The primary suite provides a serene escape with a spa-style bath showcasing a soaking tub, frameless glass shower, dual vanities, and a generous walk-in closet. Unwind outdoors on the covered patio overlooking a charming backyard, ideal for morning coffee or intimate gatherings. Located in the prestigious Wylie ISD, residents enjoy resort-style amenities including multiple pools, a lazy river, two-story fitness center, playgrounds, dog parks, and scenic walking trails. Outdoor enthusiasts will love the easy access to Lake Lavon for boating, fishing, or lakeside picnics. Every detail of this home has been curated for those who appreciate elegance, comfort, and community. Schedule your private tour today and experience elevated living at its finest.d living and is ready to impress the most discerning tenant. Schedule your private tour today and experience luxury redefined.
House for rent
$3,695/mo
1266 Huffines Blvd, Wylie, TX 75098
4beds
3,433sqft
Price may not include required fees and charges.
Single family residence
Available now
Small dogs OK
Central air
Hookups laundry
Attached garage parking
What's special
Cozy fireplaceGleaming wood floorsFormal dining roomAbundant natural lightStainless steel appliancesPrivate officeCovered patio
- 12 days |
- -- |
- -- |
Travel times
Looking to buy when your lease ends?
Consider a first-time homebuyer savings account designed to grow your down payment with up to a 6% match & a competitive APY.
Facts & features
Interior
Bedrooms & bathrooms
- Bedrooms: 4
- Bathrooms: 4
- Full bathrooms: 3
- 1/2 bathrooms: 1
Cooling
- Central Air
Appliances
- Included: Dishwasher, Microwave, Oven, Refrigerator, WD Hookup
- Laundry: Hookups
Features
- WD Hookup, Walk In Closet
- Flooring: Carpet, Hardwood, Tile
Interior area
- Total interior livable area: 3,433 sqft
Property
Parking
- Parking features: Attached
- Has attached garage: Yes
- Details: Contact manager
Features
- Exterior features: Walk In Closet
Details
- Parcel number: R117570060080W
Construction
Type & style
- Home type: SingleFamily
- Property subtype: Single Family Residence
Community & HOA
Location
- Region: Wylie
Financial & listing details
- Lease term: 1 Year
Price history
| Date | Event | Price |
|---|---|---|
| 11/7/2025 | Listed for rent | $3,695-5.3%$1/sqft |
Source: Zillow Rentals | ||
| 10/25/2025 | Listing removed | $3,900$1/sqft |
Source: Zillow Rentals | ||
| 10/3/2025 | Listed for rent | $3,900$1/sqft |
Source: Zillow Rentals | ||
| 9/19/2025 | Listing removed | $3,900$1/sqft |
Source: Zillow Rentals | ||
| 8/29/2025 | Listed for rent | $3,900$1/sqft |
Source: Zillow Rentals | ||

