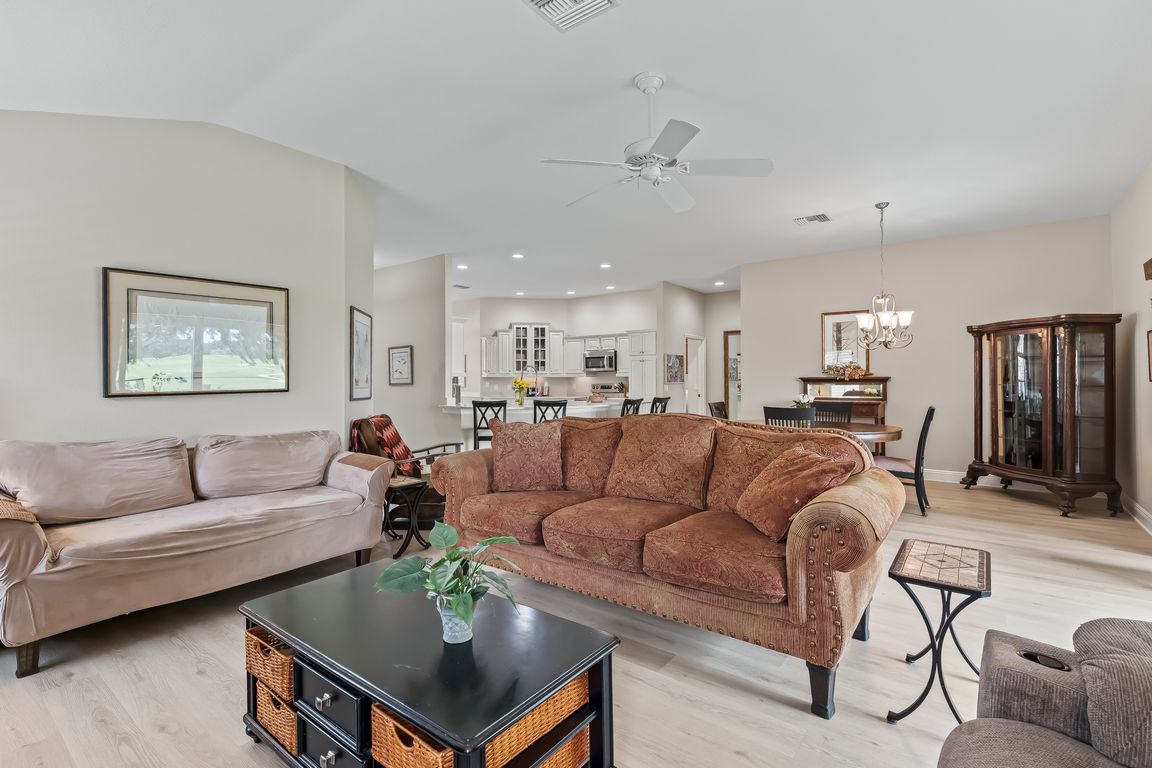
For salePrice cut: $1K (8/4)
$534,000
3beds
1,927sqft
1266 James Island St, The Villages, FL 32162
3beds
1,927sqft
Single family residence
Built in 2009
6,579 sqft
2 Attached garage spaces
$277 price/sqft
$199 monthly HOA fee
What's special
Truman executive golf courseWaterfront pondHigh ceilingsNew quartz countertopsBreakfast nookSplit bedroom arrangementOpen dining area
This Custom expanded Gardenia Model has pictuesqes views through the floor to ceiling glassed-in lania that looks out to the Truman Executive Golf Course and water front pond. A New roof was added in 2024, New garage door in Jan 2025, New HVAC in 2023, New mechanicals in Oct ...
- 64 days
- on Zillow |
- 2,576 |
- 62 |
Source: Stellar MLS,MLS#: OM703512 Originating MLS: Lake and Sumter
Originating MLS: Lake and Sumter
Travel times
Living Room
Kitchen
Primary Bedroom
Zillow last checked: 7 hours ago
Listing updated: August 08, 2025 at 09:05am
Listing Provided by:
Donna Hines 352-753-2029,
RE/MAX PREMIER REALTY LADY LK 352-753-2029
Source: Stellar MLS,MLS#: OM703512 Originating MLS: Lake and Sumter
Originating MLS: Lake and Sumter

Facts & features
Interior
Bedrooms & bathrooms
- Bedrooms: 3
- Bathrooms: 2
- Full bathrooms: 2
Primary bedroom
- Features: Dual Closets
- Level: First
Bedroom 2
- Features: Built-in Closet
- Level: First
Bedroom 3
- Features: Built-in Closet
- Level: First
Bathroom 1
- Features: Dual Sinks, En Suite Bathroom, Exhaust Fan, Granite Counters, Multiple Shower Heads, Water Closet/Priv Toilet
- Level: First
Bathroom 2
- Level: First
Balcony porch lanai
- Level: First
Dinette
- Level: First
Dining room
- Level: First
Kitchen
- Features: Breakfast Bar, Pantry, Dual Sinks, Exhaust Fan, Granite Counters
- Level: First
Laundry
- Level: First
Living room
- Level: First
Heating
- Central, Electric
Cooling
- Central Air
Appliances
- Included: Oven, Dishwasher, Disposal, Dryer, Electric Water Heater, Exhaust Fan
- Laundry: Electric Dryer Hookup, Inside, Laundry Room, Washer Hookup
Features
- Ceiling Fan(s), Coffered Ceiling(s), Eating Space In Kitchen, High Ceilings, L Dining, Open Floorplan, Primary Bedroom Main Floor, Solid Surface Counters, Solid Wood Cabinets, Split Bedroom, Thermostat, Tray Ceiling(s), Walk-In Closet(s)
- Flooring: Ceramic Tile, Laminate
- Windows: Window Treatments
- Has fireplace: No
Interior area
- Total structure area: 2,002
- Total interior livable area: 1,927 sqft
Video & virtual tour
Property
Parking
- Total spaces: 2
- Parking features: Garage - Attached
- Attached garage spaces: 2
Features
- Levels: One
- Stories: 1
- Exterior features: Courtyard, Irrigation System, Lighting, Rain Gutters, Sidewalk
- Has view: Yes
- View description: Lake, Pond
- Has water view: Yes
- Water view: Lake,Pond
- Waterfront features: Lake, Waterfront, Pond, Lake Privileges, Pond Access
Lot
- Size: 6,579 Square Feet
Details
- Parcel number: D35L185
- Zoning: RESIDENTIA
- Special conditions: None
Construction
Type & style
- Home type: SingleFamily
- Property subtype: Single Family Residence
Materials
- Block, Stucco
- Foundation: Slab
- Roof: Shingle
Condition
- New construction: No
- Year built: 2009
Utilities & green energy
- Sewer: Public Sewer
- Water: Canal/Lake For Irrigation, Public
- Utilities for property: Cable Available, Electricity Connected, Public, Sewer Connected, Street Lights, Water Connected
Community & HOA
Community
- Features: Fishing, Lake, Waterfront, Community Mailbox, Deed Restrictions, Dog Park, Gated Community - No Guard, Golf Carts OK, Golf, Irrigation-Reclaimed Water, Pool, Restaurant, Sidewalks
- Senior community: Yes
- Subdivision: THE VILLAGES
HOA
- Has HOA: No
- Amenities included: Clubhouse
- HOA fee: $199 monthly
- Pet fee: $0 monthly
Location
- Region: The Villages
Financial & listing details
- Price per square foot: $277/sqft
- Tax assessed value: $400,030
- Annual tax amount: $4,402
- Date on market: 6/11/2025
- Listing terms: Cash,Conventional,FHA,VA Loan
- Ownership: Fee Simple
- Total actual rent: 0
- Electric utility on property: Yes
- Road surface type: Paved