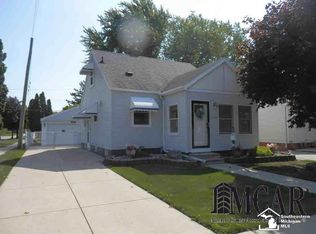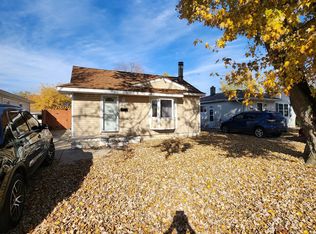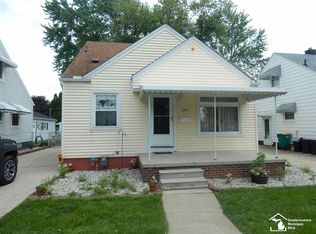Pristine home! Newer kitchen w/Oak Cabinets, solid 6 panel Oak Doors. Beautiful bath w/ceramic surround, custom closet treatments in main floor bedrooms. Finished basement is a great extra space! 2.5 car garage + nice fenced yard w/extra shed. Security system is a nice added feature! **Hardwood floors under carpet on main floor***
This property is off market, which means it's not currently listed for sale or rent on Zillow. This may be different from what's available on other websites or public sources.


