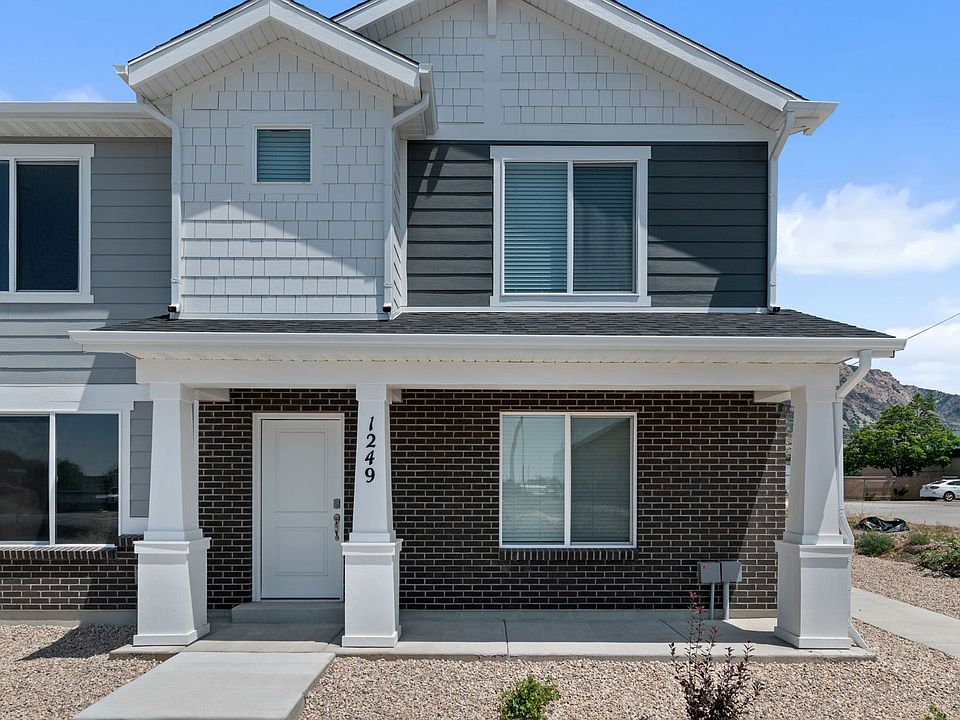**3.875% conventional or ZERO DOWN FHA program** New price reduction for quick sale , MOVE IN READY! The Dalton: 3 bed | 2.5 bath| 2-car garage, offers quick access to a variety of restaurants, shopping, and the freeway all within a 5-minute drive. Your ideal home, perfectly situated for a vibrant lifestyle! Ask me about our Generous Home Warranties, Active Radon Mitigation System, and Smart Home Package which are all included. *No representation or warranties are made regarding school districts and assignments; conduct your own investigation regarding current/future school boundaries. Photos may or may not be of actual home. Buyers to verify colors, materials, and options. Square footage figures are provided as a courtesy estimate only and were obtained from building plans. ***Sales Center Hours: Open Monday, Tuesday, Thursday, Friday, and Saturday from 11:00 a.m. - 6:00 p.m. Wednesday from 1:00 p.m. - 6:00 p.m. Closed Sundays. Call for an appointment!
New construction
$354,990
1266 N 350 E #159, Harrisville, UT 84404
3beds
1,399sqft
Townhouse
Built in 2025
1,306.8 Square Feet Lot
$355,100 Zestimate®
$254/sqft
$96/mo HOA
- 72 days |
- 59 |
- 6 |
Zillow last checked: 7 hours ago
Listing updated: October 23, 2025 at 03:20pm
Listed by:
Gigi Volk 801-707-9484,
D.R. Horton, Inc
Source: UtahRealEstate.com,MLS#: 2106396
Travel times
Schedule tour
Select your preferred tour type — either in-person or real-time video tour — then discuss available options with the builder representative you're connected with.
Facts & features
Interior
Bedrooms & bathrooms
- Bedrooms: 3
- Bathrooms: 3
- Full bathrooms: 2
- 1/2 bathrooms: 1
- Partial bathrooms: 1
Primary bedroom
- Level: Second
Heating
- Heat Pump
Cooling
- Heat Pump
Appliances
- Included: Disposal, Gas Oven
Features
- Walk-In Closet(s), Smart Thermostat
- Flooring: Carpet, Laminate
- Windows: None, Double Pane Windows
- Basement: None
- Has fireplace: No
Interior area
- Total structure area: 1,399
- Total interior livable area: 1,399 sqft
- Finished area above ground: 1,399
Property
Parking
- Total spaces: 4
- Parking features: Garage - Attached
- Attached garage spaces: 2
- Uncovered spaces: 2
Accessibility
- Accessibility features: Accessible Kitchen Appliances
Features
- Stories: 2
Lot
- Size: 1,306.8 Square Feet
- Features: Sprinkler: Auto-Full, Drip Irrigation: Auto-Full
- Topography: Terrain
- Residential vegetation: Landscaping: Full
Details
- Parcel number: 114650059
- Zoning: R3
Construction
Type & style
- Home type: Townhouse
- Property subtype: Townhouse
Materials
- Stucco, Cement Siding
- Roof: Asphalt
Condition
- Blt./Standing
- New construction: Yes
- Year built: 2025
Details
- Builder name: D.R. Horton
Utilities & green energy
- Water: Culinary
- Utilities for property: Natural Gas Connected, Electricity Connected, Sewer Connected, Water Connected
Community & HOA
Community
- Features: Sidewalks
- Security: Video Door Bell(s)
- Subdivision: Dixon Creek Townhomes
HOA
- Has HOA: Yes
- Amenities included: Playground, Snow Removal
- HOA fee: $96 monthly
- HOA name: FCS Community Management
Location
- Region: Harrisville
Financial & listing details
- Price per square foot: $254/sqft
- Annual tax amount: $2,250
- Date on market: 8/20/2025
- Listing terms: Cash,Conventional,FHA,VA Loan
- Acres allowed for irrigation: 0
- Electric utility on property: Yes
- Road surface type: Paved
About the community
Your new home is waiting at Dixon Creek, a townhome community in Harrisville, Utah. Named after the creek that runs through the northern end of the property, Dixon Creek is within 5 miles Interstate 15 and close to local schools, parks and the Larry H. & Gail Miller Family Foundation YMCA Community Family Center. Harrisville, an Ogden suburb, is near some of Utah's most beautiful scenery. It's within 10 miles of the gorgeous Ogden Canyon and the Ogden River Scenic Byway. To the east of Harrisville, Pineview Reservoir, which includes sandy beaches, is a beloved recreation destination for boating, swimming and fishing. For skiers and snowboarders, Ogden's Powder Mountain is one of the largest ski resorts in North America. There are also two other celebrated resorts nearby: Nordic Valley Ski Resort and Snowbasin Resort.
The greater Ogden area is also home to Weber State University, Ogden-Weber Technical College, and the Hill Air Force Base. Aviation enthusiasts will love the yearly summer air show at the Hill Air Force Base and the Hill Aerospace Museum.
Source: DR Horton

