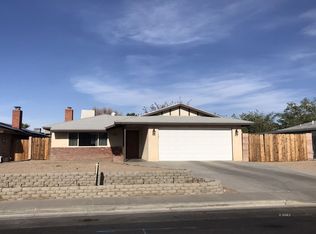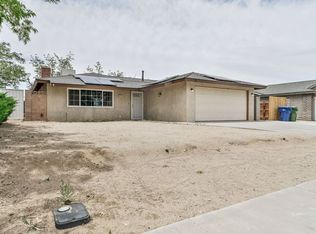GREAT NORTHWEST LOCATION! NEW beautiful laminate flooring just installed in the family room and bathrooms! Home has a great layout with a classic stone gas fireplace that sits in the corner of a spacious living room. Family room off of the kitchen is a great space for entertaining, setting up a media room, or for child's play. Kitchen with tile counters, gas oven, dishwasher, and lots of cabinet space. Master bedroom is a good size with a roomy walk-in closet. Master bathroom with a shower, and that new laminate flooring! Hall bathroom serves as a Jack n' Jill with a doorway in the hallway and another leading into the family room. Out back a huge green backyard with grass, a rose bed, and wood/masonry fencing. Enough room to build an accessory dwelling unit! Extra long and wide RV parking with metal gates. Dual pac and evap cooler on the roof. Privacy in front with large evergreen trees that block the wind. GORGEOUS SIERRA SUNSETS JUST TO THE WEST!
This property is off market, which means it's not currently listed for sale or rent on Zillow. This may be different from what's available on other websites or public sources.

