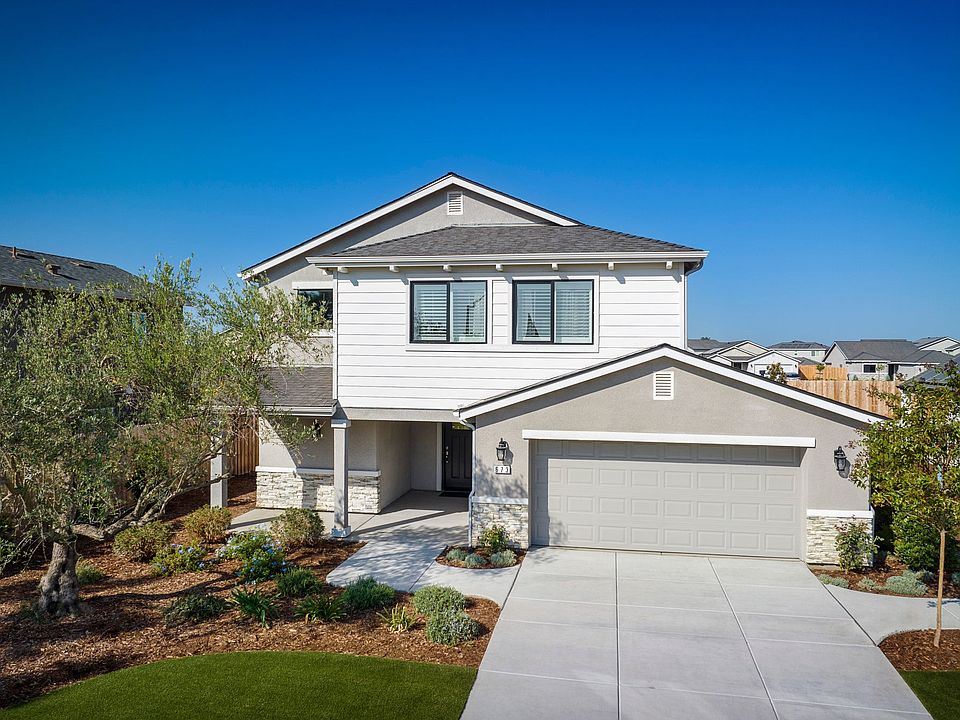Call this beautiful Hawthorne plan your home.1,595 square feet, single story, 3 bedrooms, 2 bathrooms featured by the park. This quality-crafted plan offers Modern Cottage styled exterior design that creates an inviting atmosphere of individuality with a charming covered patio and more. On the interior of the home, you will find standard features such as wood-look tile flooring at the entry, kitchen, baths and laundry room, Whirlpool® electric range, ventilation microwave hood, dishwasher, and stylish white cabinetry with modern pull hardware. Montebella provides a quiet, small-town charm, while being an easy commute to larger cities such as Visalia and Fresno. Call the sales office to find out more about this plan's availabilities and ways you are able to customize it. This plan and office is located at Montebella in Dinuba at 701 S Plum Ct Dinuba. You are invited for a tour - open daily. Ask us about our BIG INCENTIVES the Builder is offering!
Pending
$432,630
1266 N Skye Street #Mb90, Dinuba, CA 93618
3beds
1,595sqft
Single Family Residence, Residential
Built in 2025
7,865 Square Feet Lot
$431,300 Zestimate®
$271/sqft
$-- HOA
What's special
Stylish white cabinetryWood-look tile flooringCharming covered patioVentilation microwave hood
Call: (559) 235-7550
- 102 days |
- 29 |
- 0 |
Zillow last checked: 7 hours ago
Listing updated: July 21, 2025 at 10:17am
Listed by:
Lana Z Fahoum 559-300-3599,
San Joaquin Valley Homes
Source: TCMLS,MLS#: 236041
Travel times
Schedule tour
Select your preferred tour type — either in-person or real-time video tour — then discuss available options with the builder representative you're connected with.
Facts & features
Interior
Bedrooms & bathrooms
- Bedrooms: 3
- Bathrooms: 2
- Full bathrooms: 2
Heating
- Central, Electric, High Effciency
Cooling
- Central Air, Electric, High Effciency
Appliances
- Included: Dishwasher, Electric Range, Electric Water Heater, Range
- Laundry: Main Level
Features
- Ceiling Fan(s), Kitchen Island, Stone Counters
- Flooring: Carpet, Ceramic Tile
- Has fireplace: No
- Common walls with other units/homes: No Common Walls
Interior area
- Total structure area: 1,595
- Total interior livable area: 1,595 sqft
Property
Parking
- Total spaces: 2
- Parking features: Garage
- Garage spaces: 2
Features
- Stories: 1
- Patio & porch: Covered, Patio
- Fencing: Fenced
- Has view: Yes
- View description: Neighborhood
Lot
- Size: 7,865 Square Feet
- Dimensions: 62.51 x 105.58
- Features: Back Yard, Corner Lot, Landscaped, Park Nearby, Sprinklers Drip
Details
- Parcel number: 123456789000
Construction
Type & style
- Home type: SingleFamily
- Property subtype: Single Family Residence, Residential
Materials
- Stucco
- Foundation: Slab
- Roof: Composition
Condition
- New Construction
- New construction: Yes
- Year built: 2025
Details
- Builder name: San Joaquin Valley Homes
Utilities & green energy
- Sewer: Public Sewer
- Water: Public
- Utilities for property: Electricity Connected, Sewer Connected, Water Connected
Community & HOA
Community
- Security: Carbon Monoxide Detector(s), Fire Alarm
- Subdivision: Montebella
HOA
- Has HOA: No
Location
- Region: Dinuba
Financial & listing details
- Price per square foot: $271/sqft
- Date on market: 6/27/2025
- Cumulative days on market: 96 days
- Electric utility on property: Yes
- Road surface type: Paved
About the community
The homes at Montebella, featuring Modern Cottage, Craftsman and Farmhouse styled exterior designs, create an inviting atmosphere of individuality. This one- and two-story neighborhood offers homes ranging from 1,298 to 2,076 square feet with 3 to 4 bedrooms and 2 to 2.5 bathrooms with 2-car garages. The interiors are open-styled with large great rooms and adjoining kitchen and dining rooms. The kitchens feature center islands with convenient snack bars, granite countertops and Whirlpool® appliances. A wide variety of options and upgraded features are available to personalize your home-colors and styles of flooring, countertops, cabinets and appliances are just a few of the many choices available to you at the San Joaquin Valley Homes Design Center. Three model homes - the Ashford, the Henley, and the Walden - are open daily for you to tour! DRE# 02249463
Source: San Joaquin Valley Homes
