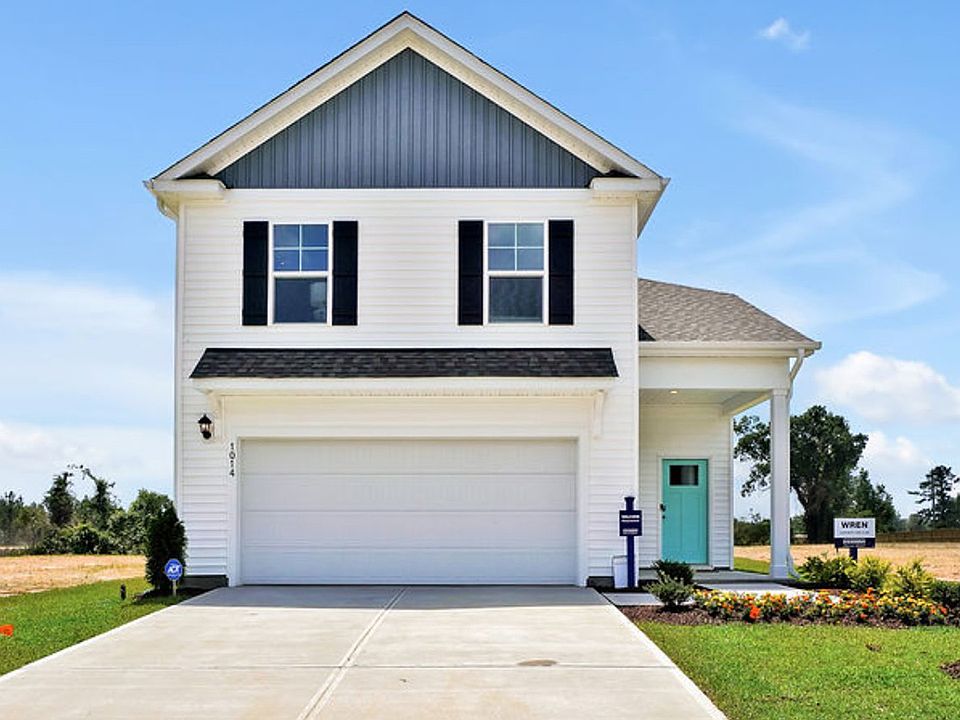Looking for the perfect blend of comfort, space, and style? You'll find it in this charming one-story home located in our brand-new community, Saltgrass Landing in Winnabow!
The popular Cali floor plan offers laid-back coastal living just 15 minutes from Oak Island, Southport, and Downtown Wilmington. Inside, you'll love the open concept layout featuring 4 bedrooms and 2 full bathrooms. At the heart of the home is a spacious kitchen with granite countertops, stainless steel appliances, a large kitchen island, and seamless flow into the dining and living areas-perfect for entertaining or everyday relaxation. The private primary suite is tucked away at the back of the home and includes a walk-in closet, dual vanity with granite counters, and a walk-in shower with a sleek glass door. Three additional bedrooms and a full bath at the front of the home offer flexibility for guests, a home office, or whatever fits your lifestyle. Enjoy morning coffee on either your front or back porch, cozy evenings in the open living space, and the convenience of included Smart Home technology. Come see Saltgrass Landing...your next chapter starts here!
Pending
$317,999
1266 Pogy Ln Se Lot 70, Winnabow, NC 28479
4beds
1,774sqft
Single Family Residence
Built in 2025
6,969.6 Square Feet Lot
$317,800 Zestimate®
$179/sqft
$57/mo HOA
What's special
Spacious kitchenLarge kitchen islandGranite countertopsPrivate primary suiteWalk-in closetOpen concept layoutStainless steel appliances
Call: (910) 636-7118
- 41 days
- on Zillow |
- 193 |
- 11 |
Zillow last checked: 7 hours ago
Listing updated: August 06, 2025 at 11:32pm
Listed by:
Team D.R. Horton 910-742-7946,
D.R. Horton, Inc
Source: Hive MLS,MLS#: 100516743
Travel times
Schedule tour
Select your preferred tour type — either in-person or real-time video tour — then discuss available options with the builder representative you're connected with.
Facts & features
Interior
Bedrooms & bathrooms
- Bedrooms: 4
- Bathrooms: 2
- Full bathrooms: 2
Heating
- Heat Pump, Electric
Cooling
- Central Air
Appliances
- Included: Disposal, Dishwasher
Features
- Master Downstairs, Kitchen Island, Pantry, Walk-in Shower
- Flooring: Vinyl
- Doors: Thermal Doors
- Windows: Thermal Windows
- Basement: None
- Has fireplace: No
- Fireplace features: None
Interior area
- Total structure area: 1,774
- Total interior livable area: 1,774 sqft
Property
Parking
- Total spaces: 2
- Parking features: Attached, Concrete, Garage Door Opener
- Has attached garage: Yes
Accessibility
- Accessibility features: None
Features
- Levels: One
- Stories: 1
- Patio & porch: Covered, Patio, Porch
- Pool features: None
- Fencing: None
- Has view: Yes
- View description: Pond
- Has water view: Yes
- Water view: Pond
- Waterfront features: None
Lot
- Size: 6,969.6 Square Feet
Details
- Parcel number: 098ga070
- Zoning: RR
Construction
Type & style
- Home type: SingleFamily
- Property subtype: Single Family Residence
Materials
- Vinyl Siding, Wood Frame
- Foundation: Slab
- Roof: Architectural Shingle
Condition
- New construction: Yes
- Year built: 2025
Details
- Builder name: D.R. Horton
- Warranty included: Yes
Utilities & green energy
- Sewer: Municipal Sewer
- Water: Public
Green energy
- Energy efficient items: Lighting, Thermostat
Community & HOA
Community
- Security: Smoke Detector(s)
- Subdivision: Saltgrass Landing
HOA
- Has HOA: Yes
- Amenities included: Maint - Comm Areas, Maint - Roads, Management, Park
- HOA fee: $684 annually
- HOA name: First Service Residential
- HOA phone: 919-375-7592
Location
- Region: Winnabow
Financial & listing details
- Price per square foot: $179/sqft
- Date on market: 7/1/2025
- Listing terms: Cash,Conventional,FHA,USDA Loan,VA Loan
- Road surface type: Paved
About the community
View community detailsSource: DR Horton

