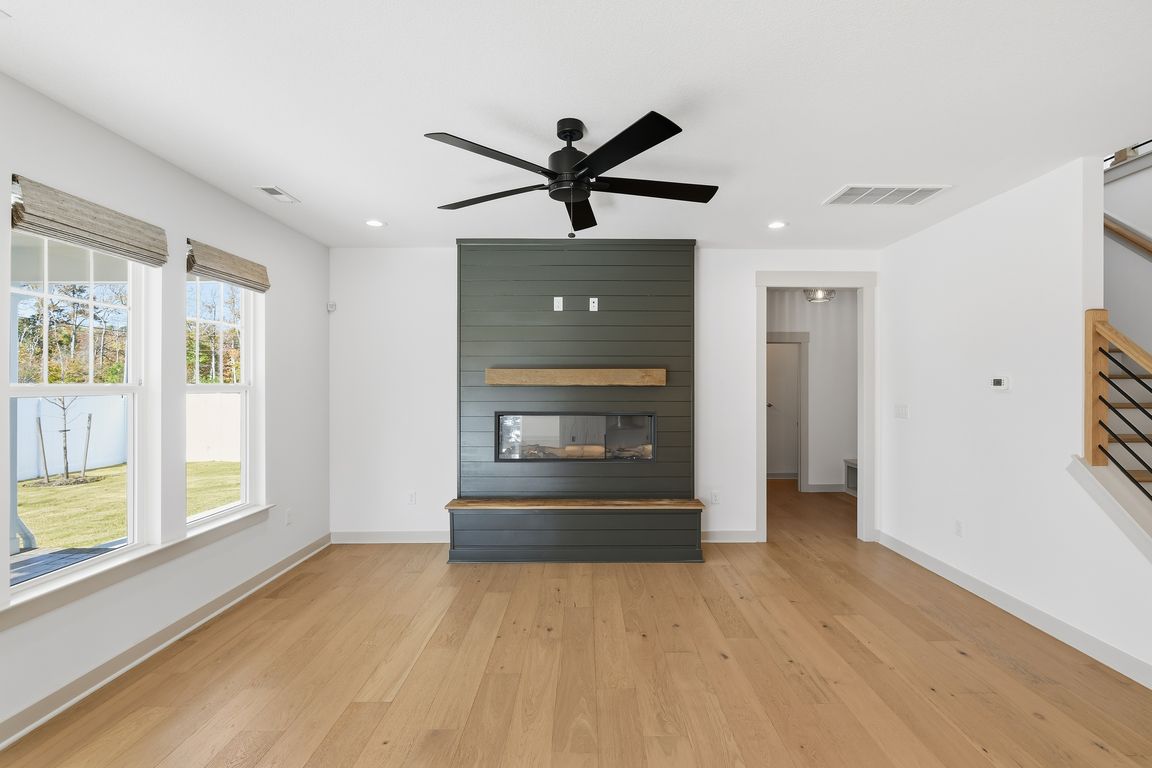Open: Sat 1pm-3pm

New construction
$775,000
4beds
2,800sqft
1266 Sebastian Ct, Chesapeake, VA 23322
4beds
2,800sqft
Single family residence
Built in 2025
2 Attached garage spaces
$277 price/sqft
$95 monthly HOA fee
What's special
Bonus areaFully fenced backyardLarge showerWine coolerEat-in areaWraparound porchGas range
2025 St Jude Dream Home - in Stoney Creek - beautifully built by Wetherington Homes, this new home has 4 bedrooms, 3 baths, 2800 sq ft, with a wraparound porch, chef's kitchen with all upscale stainless appliances including gas range - this entertainer's dream also has a butler's pantry with wine ...
- 1 day |
- 187 |
- 7 |
Source: REIN Inc.,MLS#: 10609462
Travel times
Living Room
Kitchen
Primary Bedroom
Zillow last checked: 8 hours ago
Listing updated: November 07, 2025 at 11:09am
Listed by:
Susie Edmunds,
Howard Hanna Real Estate Svcs. 757-481-3710
Source: REIN Inc.,MLS#: 10609462
Facts & features
Interior
Bedrooms & bathrooms
- Bedrooms: 4
- Bathrooms: 4
- Full bathrooms: 3
- 1/2 bathrooms: 1
Rooms
- Room types: Attic, Breakfast Area, PBR with Bath, Office/Study, Utility Room
Heating
- Heat Pump W/A, Natural Gas, Programmable Thermostat, Zoned
Cooling
- Central Air, Heat Pump W/A
Appliances
- Included: Dishwasher, Disposal, Dryer, Microwave, Gas Range, Refrigerator, Washer, Gas Water Heater
Features
- Primary Sink-Double, Walk-In Closet(s), Ceiling Fan(s), Entrance Foyer, Pantry
- Flooring: Carpet, Ceramic Tile, Laminate/LVP
- Windows: Window Treatments
- Has basement: No
- Attic: Scuttle
- Number of fireplaces: 1
- Fireplace features: Fireplace Gas-natural
Interior area
- Total interior livable area: 2,800 sqft
Property
Parking
- Total spaces: 2
- Parking features: Garage Att 2 Car, Garage Door Opener
- Attached garage spaces: 2
Accessibility
- Accessibility features: Level Flooring
Features
- Levels: Two
- Stories: 2
- Patio & porch: Patio
- Pool features: None
- Fencing: Back Yard,Decorative,Privacy,Fenced
- Waterfront features: Not Waterfront
Details
- Zoning: RES
Construction
Type & style
- Home type: SingleFamily
- Architectural style: Transitional
- Property subtype: Single Family Residence
Materials
- Brick, Vinyl Siding
- Foundation: Slab
- Roof: Asphalt Shingle
Condition
- New construction: Yes
- Year built: 2025
Utilities & green energy
- Sewer: City/County
- Water: City/County
- Utilities for property: Cable Hookup
Green energy
- Energy efficient items: Construction
Community & HOA
Community
- Subdivision: Stoney Creek
HOA
- Has HOA: Yes
- Amenities included: Landscaping, Playground
- HOA fee: $95 monthly
Location
- Region: Chesapeake
Financial & listing details
- Price per square foot: $277/sqft
- Annual tax amount: $7,400
- Date on market: 11/7/2025