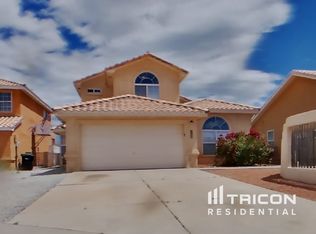Sold
Price Unknown
1266 Snowflake Ct SE, Rio Rancho, NM 87124
4beds
2,270sqft
Single Family Residence
Built in 1995
6,969.6 Square Feet Lot
$-- Zestimate®
$--/sqft
$2,377 Estimated rent
Home value
Not available
Estimated sales range
Not available
$2,377/mo
Zestimate® history
Loading...
Owner options
Explore your selling options
What's special
VIEWS, VIEWS, VIEWS!! If you ever dreamed of owning a house with views, look no further. This home sits on a ridge with unobstructed views of the Sandias and the city lights of Albuquerque. It is five minutes from Intel, shopping and restaurants. It sits on a VERY QUIET cul-de-sac and has no HOA. It boasts two living areas, formal dining, and breakfast nook. The family room has a custom/gas fireplace for those cold evenings. The large primary bedroom has updated bathroom and a balcony that will thrill!! The 2-car garage has built-ins and plenty of space. the Refrigerator and 8' ladder convey. New paint and new flooring
Zillow last checked: 8 hours ago
Listing updated: August 25, 2025 at 06:04pm
Listed by:
Matthew J DeAveiro 505-489-3940,
Coldwell Banker Legacy
Bought with:
Brian Lee Wilson, REC20240875
Berkshire Hathaway NM Prop
Source: SWMLS,MLS#: 1066827
Facts & features
Interior
Bedrooms & bathrooms
- Bedrooms: 4
- Bathrooms: 3
- Full bathrooms: 2
- 1/2 bathrooms: 1
Primary bedroom
- Level: Upper
- Area: 195
- Dimensions: 15 x 13
Bedroom 2
- Level: Upper
- Area: 143
- Dimensions: 13 x 11
Bedroom 3
- Level: Upper
- Area: 110
- Dimensions: 11 x 10
Bedroom 4
- Level: Upper
- Area: 110
- Dimensions: 11 x 10
Dining room
- Level: Main
- Area: 120
- Dimensions: 12 x 10
Family room
- Level: Main
- Area: 294
- Dimensions: 21 x 14
Kitchen
- Level: Main
- Area: 190
- Dimensions: 19 x 10
Living room
- Level: Main
- Area: 247
- Dimensions: 19 x 13
Heating
- Central, Forced Air, Natural Gas
Cooling
- Evaporative Cooling
Appliances
- Included: Dishwasher, Free-Standing Gas Range, Disposal, Refrigerator, Self Cleaning Oven
- Laundry: Washer Hookup, Dryer Hookup, ElectricDryer Hookup
Features
- Breakfast Area, Ceiling Fan(s), Cathedral Ceiling(s), Separate/Formal Dining Room, Dual Sinks, Entrance Foyer, Multiple Living Areas, Pantry, Separate Shower, Walk-In Closet(s)
- Flooring: Carpet, Laminate, Tile
- Windows: Double Pane Windows, Insulated Windows
- Has basement: No
- Number of fireplaces: 1
- Fireplace features: Custom
Interior area
- Total structure area: 2,270
- Total interior livable area: 2,270 sqft
Property
Parking
- Total spaces: 2
- Parking features: Attached, Finished Garage, Garage
- Attached garage spaces: 2
Accessibility
- Accessibility features: None
Features
- Levels: Two,Multi/Split
- Stories: 2
- Patio & porch: Covered, Deck, Patio
- Exterior features: Deck, Private Yard
- Fencing: Wall
- Has view: Yes
Lot
- Size: 6,969 sqft
- Features: Lawn, Landscaped, Views
Details
- Parcel number: R031584
- Zoning description: R-1
Construction
Type & style
- Home type: SingleFamily
- Architectural style: Split Level
- Property subtype: Single Family Residence
Materials
- Frame, Stucco
- Roof: Pitched,Tile
Condition
- Resale
- New construction: No
- Year built: 1995
Details
- Builder name: Fuller
Utilities & green energy
- Sewer: Public Sewer
- Water: Public
- Utilities for property: Cable Available, Electricity Connected, Natural Gas Connected, Phone Available, Sewer Connected, Water Connected
Green energy
- Energy generation: None
Community & neighborhood
Location
- Region: Rio Rancho
- Subdivision: North Ridge
Other
Other facts
- Listing terms: Cash,Conventional,FHA,Lease Purchase,VA Loan
- Road surface type: Paved
Price history
| Date | Event | Price |
|---|---|---|
| 8/25/2025 | Sold | -- |
Source: | ||
| 7/18/2025 | Pending sale | $375,000$165/sqft |
Source: | ||
| 6/27/2025 | Price change | $375,000-1.3%$165/sqft |
Source: | ||
| 6/9/2025 | Pending sale | $379,900$167/sqft |
Source: | ||
| 6/1/2025 | Price change | $379,900-0.8%$167/sqft |
Source: | ||
Public tax history
| Year | Property taxes | Tax assessment |
|---|---|---|
| 2025 | $2,313 -0.2% | $68,287 +3% |
| 2024 | $2,317 +2.7% | $66,298 +3% |
| 2023 | $2,256 +2% | $64,367 +3% |
Find assessor info on the county website
Neighborhood: 87124
Nearby schools
GreatSchools rating
- 5/10Rio Rancho Elementary SchoolGrades: K-5Distance: 0.9 mi
- 7/10Rio Rancho Middle SchoolGrades: 6-8Distance: 3.3 mi
- 7/10Rio Rancho High SchoolGrades: 9-12Distance: 2.3 mi
