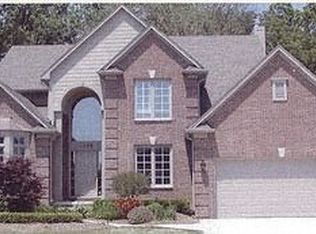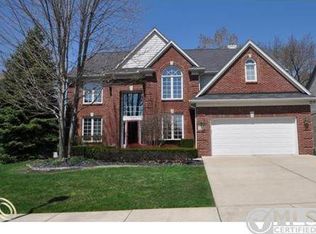Sold for $850,000
$850,000
1266 Washington Rd, Rochester, MI 48306
3beds
2,326sqft
Single Family Residence
Built in 1901
1.22 Acres Lot
$863,400 Zestimate®
$365/sqft
$3,846 Estimated rent
Home value
$863,400
$820,000 - $907,000
$3,846/mo
Zestimate® history
Loading...
Owner options
Explore your selling options
What's special
Rare opportunity! Beautifully updated historic Rochester farmhouse on 1.22-acres with 1st floor primary suite and beautiful in-ground swimming pool. Fall in love with all of the original character and charm found on this property, enhanced and improved with modern design. Recent exterior renovations (2025) include professional landscaping & hardscaping with low-voltage lighting, complete repainting, new shutters, new roof, premium half-round gutter system with gutter guards, split rail fence at road, new TREX decking, gas line run to custom BBQ area, two outdoor fire pits added, new pool filter (& heater is approx. 2 years old). Inside, extensive upgrades feature all refinished hardwood floors, complete repainting (including custom trim and designer color interior doors), new designer lighting fixtures, custom closet systems throughout, & more! Kitchen was refreshed with new paint, quartz countertops, new backsplash, new flooring, and all new appliances. Laundry/mud entry was reworked with added custom cabinetry/built-ins. Home also features a detached garage with workshop space and 2nd floor storage, additional shed, whole-house generator, newer Marvin windows, and added insulation. Located in a wonderful location, just minutes from downtown Rochester, Stony Creek Metro Park, walking trails, Oakland University, & more! Note: home is currently served by well/septic but water/sewer are available at the street- verify with City regarding connections if interested. Sale includes kitchen: dishwasher, microwave, refrigerator, range; dining room: wine refrigerator; laundry: washer & dryer. SimpliSafe alarm system & Ring doorbell to remain but all Ring Cameras excluded. Sale excludes: All TVs (wall mounts to remain); sitting room closet beverage refrigerator; exterior barrels at end of driveway (2); dog statues at front porch; BBQ (gas line to remain); all metal shelving in basement, garage, shed, etc.
Zillow last checked: 8 hours ago
Listing updated: August 20, 2025 at 07:57am
Listed by:
Michael Mason 248-762-5180,
The Agency Hall & Hunter
Bought with:
Gregg G Wysocki, 6501330622
Keller Williams Paint Creek
Source: Realcomp II,MLS#: 20251021292
Facts & features
Interior
Bedrooms & bathrooms
- Bedrooms: 3
- Bathrooms: 3
- Full bathrooms: 3
Primary bedroom
- Level: Entry
- Dimensions: 14 X 20
Bedroom
- Level: Second
- Dimensions: 12 X 14
Bedroom
- Level: Second
- Dimensions: 15 X 15
Primary bathroom
- Level: Entry
- Dimensions: 13 X 7
Other
- Level: Second
- Dimensions: 8 X 9
Other
- Level: Entry
- Dimensions: 8 X 9
Dining room
- Level: Entry
- Dimensions: 14 X 16
Family room
- Level: Entry
- Dimensions: 17 X 15
Kitchen
- Level: Entry
- Dimensions: 12 X 11
Laundry
- Level: Entry
- Dimensions: 9 X 11
Living room
- Level: Entry
- Dimensions: 14 X 11
Loft
- Level: Second
- Dimensions: 9 X 11
Sitting room
- Level: Entry
- Dimensions: 11 X 12
Heating
- Forced Air, Natural Gas
Cooling
- Ceiling Fans, Central Air
Appliances
- Included: Dishwasher, Dryer, Free Standing Gas Range, Free Standing Refrigerator, Humidifier, Microwave, Stainless Steel Appliances, Washer, Wine Refrigerator
- Laundry: Laundry Room
Features
- Basement: Unfinished
- Has fireplace: Yes
- Fireplace features: Family Room, Gas
Interior area
- Total interior livable area: 2,326 sqft
- Finished area above ground: 2,326
Property
Parking
- Total spaces: 1.5
- Parking features: Oneand Half Car Garage, Detached, Electricityin Garage, Garage Door Opener, Workshop In Garage
- Garage spaces: 1.5
Features
- Levels: One and One Half
- Stories: 1
- Entry location: GroundLevel
- Patio & porch: Deck, Enclosed, Porch
- Exterior features: Gutter Guard System, Lighting
- Pool features: In Ground, Outdoor Pool
- Fencing: Back Yard,Fenced,Fencing Allowed
Lot
- Size: 1.22 Acres
- Dimensions: 220 x 241
- Features: Hilly Ravine, Native Plants, Wooded
Details
- Additional structures: Sheds
- Parcel number: 1501376002
- Special conditions: Short Sale No,Standard
Construction
Type & style
- Home type: SingleFamily
- Architectural style: Farmhouse,Historic
- Property subtype: Single Family Residence
Materials
- Vinyl Siding
- Foundation: Basement, Block, Crawl Space, Stone
- Roof: Asphalt
Condition
- New construction: No
- Year built: 1901
- Major remodel year: 2025
Utilities & green energy
- Electric: Circuit Breakers, Generator
- Sewer: Septic Tank, Sewer At Street
- Water: Waterat Street, Well
- Utilities for property: Cable Available
Community & neighborhood
Security
- Security features: Security System Owned, Smoke Detectors
Community
- Community features: Sidewalks
Location
- Region: Rochester
Other
Other facts
- Listing agreement: Exclusive Right To Sell
- Listing terms: Cash,Conventional
Price history
| Date | Event | Price |
|---|---|---|
| 8/20/2025 | Sold | $850,000+0%$365/sqft |
Source: | ||
| 8/4/2025 | Pending sale | $849,900$365/sqft |
Source: | ||
| 8/2/2025 | Listed for sale | $849,900+36%$365/sqft |
Source: | ||
| 12/2/2024 | Sold | $625,000$269/sqft |
Source: | ||
| 11/14/2024 | Pending sale | $625,000$269/sqft |
Source: | ||
Public tax history
| Year | Property taxes | Tax assessment |
|---|---|---|
| 2024 | $5,663 +5% | $212,070 +4.6% |
| 2023 | $5,394 +24.9% | $202,700 +0.3% |
| 2022 | $4,320 -4.1% | $202,170 +34.9% |
Find assessor info on the county website
Neighborhood: 48306
Nearby schools
GreatSchools rating
- 8/10Hugger Elementary SchoolGrades: PK-5Distance: 2.1 mi
- 9/10Stoney Creek High SchoolGrades: 6-12Distance: 0.6 mi
- 8/10Hart Middle SchoolGrades: PK,6-12Distance: 0.8 mi
Get a cash offer in 3 minutes
Find out how much your home could sell for in as little as 3 minutes with a no-obligation cash offer.
Estimated market value$863,400
Get a cash offer in 3 minutes
Find out how much your home could sell for in as little as 3 minutes with a no-obligation cash offer.
Estimated market value
$863,400

