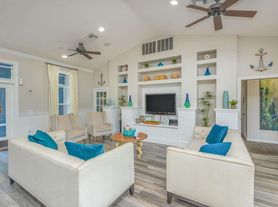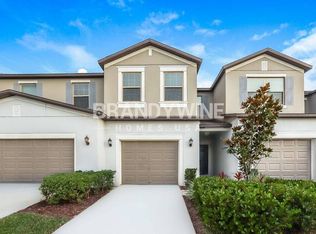Fantastic home with 3 beds, 2 full baths, & 1 half bathroom on the first floor. Located in the desirable Panther Trace Community, Belcroft Sub-Division, this neighborhood has a community pool, playground, clubhouse, tennis court and more. Do not miss the beautiful views from master bedroom, kitchen & Living room, or from the expansive fully fenced backyard with extended pavers. The Kitchen has granite countertop, Island, wood cabinets, stainless steel appliances, walk-in pantry, double sink, & enough area to enjoy the family reunions. Not Carpet, Tile throughout the first-floor and in the wet area, & laminated on the second floor. The Sliding glass doors in the family room and kitchen open to Private Patio with Serene Nature Viewing, No Rear Neighbors, Pond View. Enjoy and relax in your large patio. Walking distance to great rated Elementary, and Middle Collins School. Easy access and conveniently located near shopping, I-75 to downtown or beaches, airport, hospitals, restaurants, & more. Move-in ready. Make your appointment today to view this amazing home!
House for rent
$2,500/mo
12660 Belcroft Dr, Riverview, FL 33579
3beds
2,018sqft
Price may not include required fees and charges.
Singlefamily
Available Sat Nov 15 2025
Cats, small dogs OK
Central air
In unit laundry
2 Attached garage spaces parking
Electric, central
What's special
Tennis courtPrivate patioPond viewGranite countertopCommunity poolWood cabinetsExtended pavers
- 1 day |
- -- |
- -- |
Travel times
Looking to buy when your lease ends?
Consider a first-time homebuyer savings account designed to grow your down payment with up to a 6% match & a competitive APY.
Facts & features
Interior
Bedrooms & bathrooms
- Bedrooms: 3
- Bathrooms: 3
- Full bathrooms: 2
- 1/2 bathrooms: 1
Rooms
- Room types: Dining Room
Heating
- Electric, Central
Cooling
- Central Air
Appliances
- Included: Dishwasher, Disposal, Microwave, Oven, Range, Refrigerator
- Laundry: In Unit, Laundry Room
Features
- Individual Climate Control, Open Floorplan, PrimaryBedroom Upstairs, Solid Wood Cabinets, Thermostat, Walk-In Closet(s)
- Flooring: Laminate
Interior area
- Total interior livable area: 2,018 sqft
Video & virtual tour
Property
Parking
- Total spaces: 2
- Parking features: Attached, Covered
- Has attached garage: Yes
- Details: Contact manager
Features
- Stories: 2
- Exterior features: Basketball Court, Blinds, Clubhouse, Electric Water Heater, Fence Restrictions, Floor Covering: Ceramic, Flooring: Ceramic, Flooring: Laminate, Formal Living Room Separate, Garbage included in rent, Golf Carts OK, Grounds Care included in rent, Heating system: Central, Heating: Electric, Insurance included in rent, Laundry Room, No Truck/RV/Motorcycle Parking, Open Floorplan, Open Patio, Panther Trace Hoa, Pest Control included in rent, Playground, Pool, PrimaryBedroom Upstairs, Recreation Facilities, Repairs included in rent, Sewage included in rent, Sidewalks, Smoke Detector(s), Solid Wood Cabinets, Taxes included in rent, Tennis Court(s), Thermostat, Vehicle Restrictions, View Type: Pond, Walk-In Closet(s)
Details
- Parcel number: 203104972000014000420U
Construction
Type & style
- Home type: SingleFamily
- Property subtype: SingleFamily
Condition
- Year built: 2009
Utilities & green energy
- Utilities for property: Garbage, Sewage
Community & HOA
Community
- Features: Clubhouse, Playground, Tennis Court(s)
HOA
- Amenities included: Basketball Court, Pond Year Round, Tennis Court(s)
Location
- Region: Riverview
Financial & listing details
- Lease term: 12 Months
Price history
| Date | Event | Price |
|---|---|---|
| 11/6/2025 | Listed for rent | $2,500$1/sqft |
Source: Stellar MLS #TB8445079 | ||
| 12/2/2023 | Listing removed | -- |
Source: Stellar MLS #T3485958 | ||
| 11/13/2023 | Listed for rent | $2,500$1/sqft |
Source: Stellar MLS #T3485958 | ||
| 6/15/2016 | Sold | $209,000-1.8%$104/sqft |
Source: Stellar MLS #T2803833 | ||
| 4/14/2016 | Pending sale | $212,800$105/sqft |
Source: CENTURY 21 LIST with BEGGINS #T2803833 | ||

