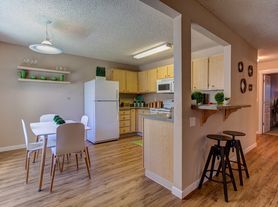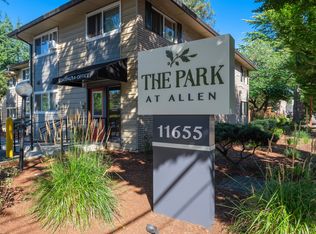*Fall in love with your next home! For a limited time, enjoy $500 off your first month's rent plus dinner on us when you move in by 2/14. This cozy corner home offers comfort, charm, and the perfect place to settle in just in time for the season of love. Don't miss this sweet deal schedule your tour today!
Charming End-Unit Retreat Near Commonwealth Park!
Welcome home to this charming end-unit retreat just steps from Commonwealth Park! Step inside to find soft, plush carpeting and an open, light-filled layoutperfect for relaxing or entertaining. The dining area flows seamlessly into a bright kitchen featuring stainless-steel appliances, a convenient breakfast bar, and an in-pantry washer/dryer (provided as-is).
Enjoy effortless indoor-outdoor living with access to a covered back patio and fully fenced backyardlandscaping included for your peace of mind!
Both bedrooms are generously sized and share a refreshed bathroom with updated cabinetry and a shower/tub combo.
Located in a prime spot near Nike, Cedar Hills, dining, and shopping, this cozy home offers comfort, convenience, and charm all in one.
Features & Amenities:
-Walking distance to Commonwealth Park
-Covered patio and fully fenced backyard
-Stainless-steel appliances + in-pantry washer/dryer
-Four onsite, non-exclusive parking spaces available a rare feature that enhances the property's marketability
-Potential opportunity to rent one of the parking spaces for RV, boat, or trailer storage
-Landscaping included
-Convenient Beaverton location near shops, parks, and Nike
Come take a look today this one won't last long!
UTILITIES
TENANT TO PAY:
Electric - PGE
Water/Sewer/Trash - Included!
LANDSCAPING
Landscaping is included!
RENTERS INSURANCE
Proof of renter's insurance required prior to move-in and required to be maintained throughout tenancy.
APPLICATION PROCESSING
Accepting applications now!
All complete applications are processed in the order received. If you are in a back-up position, your application fee will not be processed if another application is approved before yours. Fees are non-refundable once we start screening your application. Please note that we do NOT accept Zillow applications. Upon approval, you will have 48 hours to provide a holding deposit; This deposit secures the unit for 2 weeks. You will have 14 days to take possession of the unit or take financial responsibility.
INCOME REQUIREMENTS
Gross income should be 3.0 times the rent.
View our Rental Criteria on our website or contact our office.
PETS
NO pets.
SMOKING
All of our homes are smoke free.
MARIJUANA
This property will not allow the growing or smoking of marijuana.
This unit does not qualify as a Type A Accessible Dwelling Unit pursuant to the Oregon Structural Building Code and ICC A117.1.
ALL INFORMATION IS DEEMED RELIABLE BUT NOT GUARANTEED
Apartment for rent
$1,795/mo
Fees may apply
12660 SW Butner Rd, Beaverton, OR 97005
2beds
850sqft
Price may not include required fees and charges. Learn more|
Apartment
Available now
No pets
Other
In unit laundry
1 Garage space parking
What's special
Fully fenced backyardLandscaping includedBright kitchenStainless-steel appliancesSoft plush carpetingOpen light-filled layoutConvenient breakfast bar
- 93 days |
- -- |
- -- |
Zillow last checked: 9 hours ago
Listing updated: February 05, 2026 at 07:28pm
Travel times
Looking to buy when your lease ends?
Consider a first-time homebuyer savings account designed to grow your down payment with up to a 6% match & a competitive APY.
Facts & features
Interior
Bedrooms & bathrooms
- Bedrooms: 2
- Bathrooms: 1
- Full bathrooms: 1
Cooling
- Other
Appliances
- Included: Dishwasher, Dryer, Range/Oven, Refrigerator, Washer
- Laundry: In Unit
Features
- Flooring: Carpet
Interior area
- Total interior livable area: 850 sqft
Video & virtual tour
Property
Parking
- Total spaces: 1
- Parking features: Garage
- Has garage: Yes
- Details: Contact manager
Features
- Patio & porch: Patio
- Exterior features: Breakfast bar, Electricity not included in rent, Garbage included in rent, Landscaping included in rent, Lawn Care included in rent, Living room, No cats, No smoking, One Year Lease, Open floor plan, Sewage included in rent, Small building, Stainless steel appliances, Tenant pays all electric, Water included in rent
- Fencing: Fenced Yard
Details
- Parcel number: 1S104AD00302
Construction
Type & style
- Home type: Apartment
- Property subtype: Apartment
Condition
- Year built: 1967
Utilities & green energy
- Utilities for property: Garbage, Sewage, Water
Building
Management
- Pets allowed: No
Community & HOA
Location
- Region: Beaverton
Financial & listing details
- Lease term: One Year Lease
Price history
| Date | Event | Price |
|---|---|---|
| 2/5/2026 | Price change | $1,795-5.3%$2/sqft |
Source: Zillow Rentals Report a problem | ||
| 11/7/2025 | Listed for rent | $1,895$2/sqft |
Source: Zillow Rentals Report a problem | ||
| 1/10/2001 | Sold | $167,000$196/sqft |
Source: Agent Provided Report a problem | ||
Neighborhood: Marlene Village
Nearby schools
GreatSchools rating
- 8/10Ridgewood Elementary SchoolGrades: K-5Distance: 1.5 mi
- 7/10Cedar Park Middle SchoolGrades: 6-8Distance: 0.7 mi
- 7/10Beaverton High SchoolGrades: 9-12Distance: 1.9 mi

