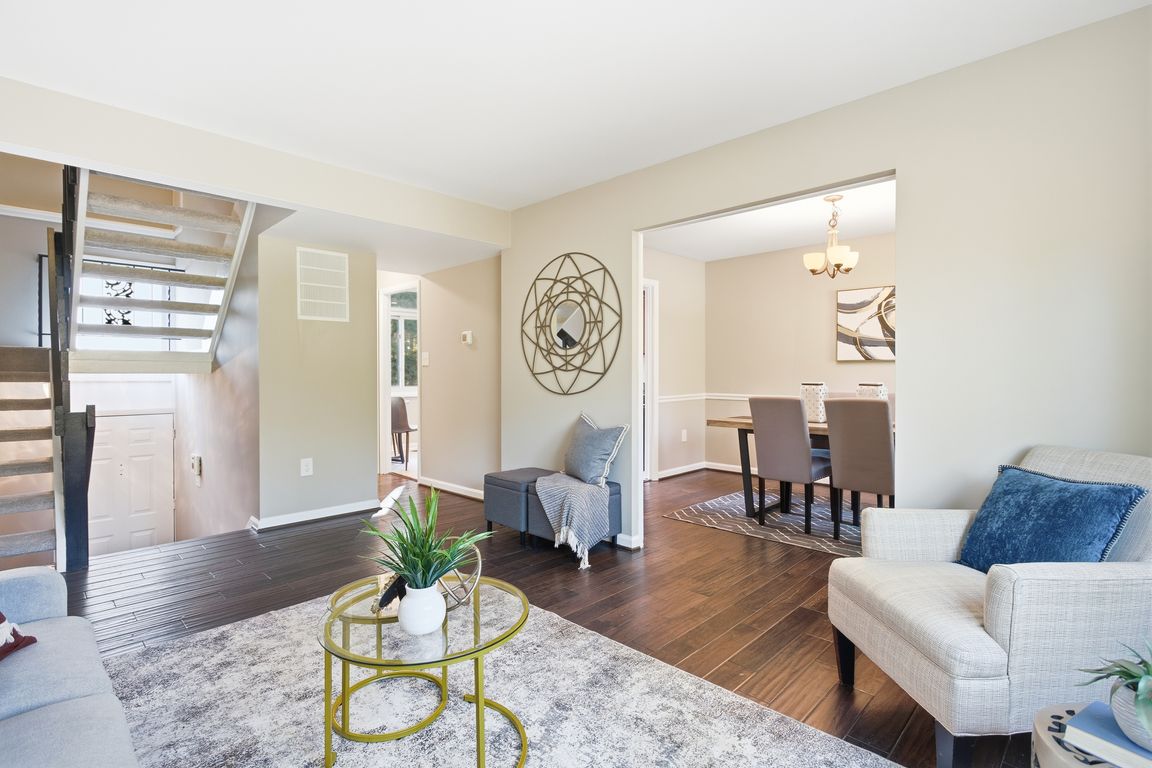Open: Sun 1pm-4pm

For sale
$394,888
3beds
1,601sqft
12662 Castile Ct, Woodbridge, VA 22192
3beds
1,601sqft
Townhouse
Built in 1973
1,981 sqft
Parking lot
$247 price/sqft
$100 monthly HOA fee
What's special
Fully finished walkout basementInviting layoutGenerously sized backyardWell-sized bedroomsView to the treesAmple natural light
*Open Houses: 1-4 PM Sunday, October 26.* Welcome to this charming three-level townhouse in the sought-after Lake Ridge community of Woodbridge, VA. Offering plenty of space and comfort, this home features three bedrooms and two and a half baths designed for modern living. The main level boasts an inviting layout with ...
- 1 day |
- 375 |
- 18 |
Source: Bright MLS,MLS#: VAPW2105398
Travel times
Kitchen
Dining Room
Living Room
Family Room
Bedroom
Bathroom
Zillow last checked: 7 hours ago
Listing updated: 22 hours ago
Listed by:
Nicole Dash 703-973-2848,
eXp Realty LLC,
Listing Team: Debbie Dogrul Associates, Co-Listing Agent: Steven Scott Wohl 703-980-2323,
eXp Realty LLC
Source: Bright MLS,MLS#: VAPW2105398
Facts & features
Interior
Bedrooms & bathrooms
- Bedrooms: 3
- Bathrooms: 3
- Full bathrooms: 2
- 1/2 bathrooms: 1
- Main level bathrooms: 1
Rooms
- Room types: Living Room, Dining Room, Bedroom 2, Bedroom 3, Kitchen, Family Room, Foyer, Bedroom 1, Laundry, Full Bath, Half Bath
Bedroom 1
- Level: Upper
- Area: 117 Square Feet
- Dimensions: 13 x 9
Bedroom 2
- Level: Upper
- Area: 169 Square Feet
- Dimensions: 13 x 13
Bedroom 3
- Level: Upper
- Area: 96 Square Feet
- Dimensions: 12 x 8
Dining room
- Level: Main
- Area: 117 Square Feet
- Dimensions: 13 x 9
Family room
- Level: Lower
- Area: 273 Square Feet
- Dimensions: 21 x 13
Foyer
- Level: Main
- Area: 30 Square Feet
- Dimensions: 6 x 5
Other
- Level: Upper
Other
- Level: Lower
Half bath
- Level: Main
Kitchen
- Level: Main
- Area: 117 Square Feet
- Dimensions: 13 x 9
Laundry
- Level: Lower
- Area: 182 Square Feet
- Dimensions: 14 x 13
Living room
- Level: Main
- Area: 204 Square Feet
- Dimensions: 17 x 12
Heating
- Forced Air, Natural Gas
Cooling
- Central Air, Electric
Appliances
- Included: Dryer, Washer, Dishwasher, Disposal, Refrigerator, Ice Maker, Cooktop, Electric Water Heater
- Laundry: Laundry Room
Features
- Basement: Partially Finished
- Has fireplace: No
Interior area
- Total structure area: 1,848
- Total interior livable area: 1,601 sqft
- Finished area above ground: 1,232
- Finished area below ground: 369
Video & virtual tour
Property
Parking
- Parking features: Parking Lot
Accessibility
- Accessibility features: None
Features
- Levels: Three
- Stories: 3
- Pool features: Community
Lot
- Size: 1,981 Square Feet
Details
- Additional structures: Above Grade, Below Grade
- Parcel number: 8293626413
- Zoning: RPC
- Special conditions: Standard
Construction
Type & style
- Home type: Townhouse
- Architectural style: Traditional
- Property subtype: Townhouse
Materials
- Brick
- Foundation: Other
Condition
- New construction: No
- Year built: 1973
Utilities & green energy
- Sewer: Public Sewer
- Water: Public
Community & HOA
Community
- Subdivision: Lake Ridge
HOA
- Has HOA: Yes
- HOA fee: $100 monthly
Location
- Region: Woodbridge
Financial & listing details
- Price per square foot: $247/sqft
- Tax assessed value: $374,200
- Annual tax amount: $3,514
- Date on market: 10/24/2025
- Listing agreement: Exclusive Right To Sell
- Ownership: Fee Simple