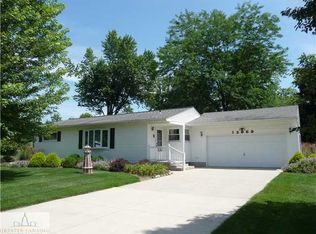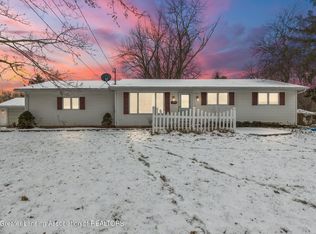Sold for $275,000
$275,000
12664 Rambler Rd, Dewitt, MI 48820
3beds
1,642sqft
Single Family Residence
Built in 1962
0.5 Acres Lot
$279,100 Zestimate®
$167/sqft
$1,992 Estimated rent
Home value
$279,100
Estimated sales range
Not available
$1,992/mo
Zestimate® history
Loading...
Owner options
Explore your selling options
What's special
Ranch home in DeWitt on a spacious half acre lot with mature trees and heated DREAM workshop out back. Entering from the front door there is a roomy living room with large picture window, and gas fireplace flanked by built-ins. Adjacent to the living room is an open Dining/flex space with built-in storage. There are wood floors under all carpeted space on the main level. The kitchen is huge with a large dining/breakfast nook. Two bedrooms and 1.5 baths complete this level. The basement is partially finished with a large bedroom and laundry room with washer and dryer that stay. There is also an extra stall shower on this level. Other features include whole house generator, composite 2 tiered deck, 3 car garage, and tons of storage! SEE SUPPLEMENT FOR MORE DESCRIPTION heated shed with work benches and pull-down stairs to attic storage. Other features include a finished 3-car garage with tile, Generac house generator, window blinds, Peachtree casement windows, linen closet and large mirrors.
Zillow last checked: 8 hours ago
Listing updated: October 16, 2025 at 11:13am
Listed by:
Jennifer Seguin 517-420-1272,
RE/MAX Real Estate Professionals,
Michael Sprague 517-204-5219,
RE/MAX Real Estate Professionals
Bought with:
Kaleb R Burke, 6501422149
EXP Realty, LLC
Source: Greater Lansing AOR,MLS#: 290041
Facts & features
Interior
Bedrooms & bathrooms
- Bedrooms: 3
- Bathrooms: 2
- Full bathrooms: 1
- 1/2 bathrooms: 1
Primary bedroom
- Level: First
- Area: 175.5 Square Feet
- Dimensions: 13.5 x 13
Bedroom 2
- Level: First
- Area: 133.2 Square Feet
- Dimensions: 12 x 11.1
Bedroom 3
- Level: Basement
- Area: 194.94 Square Feet
- Dimensions: 17.1 x 11.4
Dining room
- Level: First
- Area: 105.45 Square Feet
- Dimensions: 9.5 x 11.1
Kitchen
- Level: First
- Area: 99.99 Square Feet
- Dimensions: 10.1 x 9.9
Laundry
- Level: Basement
- Area: 279.5 Square Feet
- Dimensions: 21.5 x 13
Living room
- Level: First
- Area: 216.45 Square Feet
- Dimensions: 19.5 x 11.1
Other
- Description: BREAKFAST NOOK
- Level: First
- Area: 80.19 Square Feet
- Dimensions: 8.1 x 9.9
Heating
- Baseboard, Hot Water
Cooling
- Wall/Window Unit(s)
Appliances
- Included: Disposal, Microwave, Plumbed For Ice Maker, Water Softener, Washer, Range, Free-Standing Refrigerator, Electric Oven, Dryer
- Laundry: In Basement
Features
- Eat-in Kitchen
- Flooring: Carpet, Tile, Vinyl, Wood
- Basement: Egress Windows,Sump Pump
- Number of fireplaces: 1
- Fireplace features: Gas, Heatilator, Living Room, Raised Hearth
Interior area
- Total structure area: 2,184
- Total interior livable area: 1,642 sqft
- Finished area above ground: 1,092
- Finished area below ground: 550
Property
Parking
- Total spaces: 3
- Parking features: Attached, Driveway, Garage, Garage Faces Front
- Attached garage spaces: 3
- Has uncovered spaces: Yes
Features
- Levels: One
- Stories: 1
- Patio & porch: Awning(s), Deck
- Exterior features: Rain Gutters
Lot
- Size: 0.50 Acres
- Features: Back Yard, Front Yard, Near Golf Course
Details
- Foundation area: 1092
- Parcel number: 05044200005100
- Zoning description: Zoning
Construction
Type & style
- Home type: SingleFamily
- Architectural style: Ranch
- Property subtype: Single Family Residence
Materials
- Vinyl Siding
- Foundation: Block
- Roof: Shingle
Condition
- Year built: 1962
Utilities & green energy
- Sewer: Public Sewer
- Water: Well
- Utilities for property: Water Connected, Sewer Connected, Phone Available, Natural Gas Connected, Electricity Connected, Cable Available
Community & neighborhood
Location
- Region: Dewitt
- Subdivision: None
Other
Other facts
- Listing terms: VA Loan,Cash,Conventional,FHA
- Road surface type: Asphalt
Price history
| Date | Event | Price |
|---|---|---|
| 10/16/2025 | Sold | $275,000-8.3%$167/sqft |
Source: | ||
| 10/13/2025 | Pending sale | $299,900$183/sqft |
Source: | ||
| 8/25/2025 | Contingent | $299,900$183/sqft |
Source: | ||
| 7/28/2025 | Listed for sale | $299,900$183/sqft |
Source: | ||
Public tax history
| Year | Property taxes | Tax assessment |
|---|---|---|
| 2025 | $2,964 | $112,200 +5.9% |
| 2024 | -- | $105,900 +9.3% |
| 2023 | -- | $96,900 +15.5% |
Find assessor info on the county website
Neighborhood: 48820
Nearby schools
GreatSchools rating
- 10/10Scott Elementary SchoolGrades: 2-4Distance: 1.5 mi
- 8/10DeWitt Junior High SchoolGrades: 6-8Distance: 1.5 mi
- 8/10DeWitt High SchoolGrades: 9-12Distance: 1.7 mi
Schools provided by the listing agent
- High: DeWitt
Source: Greater Lansing AOR. This data may not be complete. We recommend contacting the local school district to confirm school assignments for this home.
Get pre-qualified for a loan
At Zillow Home Loans, we can pre-qualify you in as little as 5 minutes with no impact to your credit score.An equal housing lender. NMLS #10287.
Sell with ease on Zillow
Get a Zillow Showcase℠ listing at no additional cost and you could sell for —faster.
$279,100
2% more+$5,582
With Zillow Showcase(estimated)$284,682

