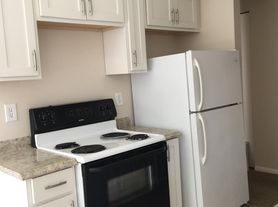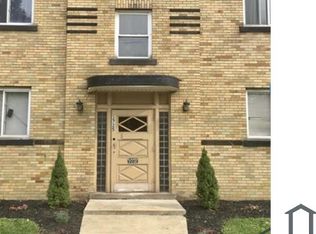Situated on a spacious corner lot, this well-maintained home features 3-bedroom, 2-bath, finished basement along with a functional layout and many updates throughout. The main floor features hardwood flooring, a light-filled living room with a picture window and wood burning fireplace, a formal dining area with a built-in corner cabinet for extra storage space, and a bonus room off the dining area that can be used as an additional bedroom or home office/gym. The kitchen includes granite countertops, stainless steel appliances, and ample cabinetry. Three bedrooms and a full bath on the second floor round the tour. The current owner has done many recent updates. These updates include: removed carpet and refinished hardwood flooring throughout the home, kitchen plumbing upgraded, primary bath vanity replaced, front landscaping, brickwork on front porch redone, and much more... Conveniently located near I-271, Legacy Village, parks, recreation, schools, shopping, and dining. INCLUDED are all kitchen appliances, washer/dryer, and Vivint Security System.
Very safe neighborhood where kids can walk to Junior High right behind
No smoking allowed inside the house
Gas and Electricity in Renter's name while Water and Sewer in Owners' name
Unless service pets; no pets are allowed
Even though, I do not require Renters insurance it is highly desirable to protect your assets
House for rent
Accepts Zillow applications
$1,950/mo
1267 Dorsh Rd, South Euclid, OH 44121
3beds
1,668sqft
Price may not include required fees and charges.
Single family residence
Available Mon Sep 1 2025
No pets
Central air
In unit laundry
Detached parking
Forced air
What's special
- 9 days
- on Zillow |
- -- |
- -- |
Travel times
Facts & features
Interior
Bedrooms & bathrooms
- Bedrooms: 3
- Bathrooms: 2
- Full bathrooms: 2
Heating
- Forced Air
Cooling
- Central Air
Appliances
- Included: Dishwasher, Dryer, Freezer, Microwave, Oven, Refrigerator, Washer
- Laundry: In Unit
Features
- Flooring: Hardwood
Interior area
- Total interior livable area: 1,668 sqft
Property
Parking
- Parking features: Detached
- Details: Contact manager
Features
- Exterior features: Heating system: Forced Air, Vivint Security
Details
- Parcel number: 70236002
Construction
Type & style
- Home type: SingleFamily
- Property subtype: Single Family Residence
Community & HOA
Location
- Region: South Euclid
Financial & listing details
- Lease term: 1 Year
Price history
| Date | Event | Price |
|---|---|---|
| 8/19/2025 | Listed for rent | $1,950$1/sqft |
Source: Zillow Rentals | ||
| 6/30/2025 | Sold | $195,000$117/sqft |
Source: | ||
| 5/13/2025 | Pending sale | $195,000$117/sqft |
Source: | ||
| 5/7/2025 | Listed for sale | $195,000+11.4%$117/sqft |
Source: | ||
| 5/19/2022 | Sold | $175,000+6.1%$105/sqft |
Source: | ||

