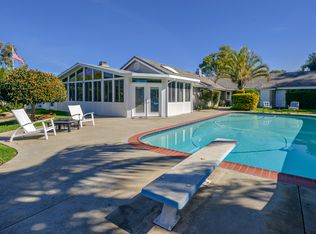Sold for $1,725,000 on 03/21/25
$1,725,000
1267 Laura Ln, Escondido, CA 92025
4beds
3,944sqft
Single Family Residence
Built in 1988
1.16 Acres Lot
$1,735,000 Zestimate®
$437/sqft
$7,319 Estimated rent
Home value
$1,735,000
$1.60M - $1.89M
$7,319/mo
Zestimate® history
Loading...
Owner options
Explore your selling options
What's special
Charming single-level home on a quiet cul-de-sac nestled in the hills of South Escondido. This expansive home offers 3,944 square feet of living space, thoughtfully designed to accommodate comfort, functionality and style. The gourmet kitchen is a chef's delight, equipped with modern appliances and over-sized kitchen island, making meal preparation a joy. Adjacent to the kitchen, the dining area offers a perfect setting for family gatherings and dinner parties. The master suite is a true retreat, boasting a spacious layout and a luxurious en-suite bathroom and walk-in closet. Step outside to discover your private oasis, complete with a below-ground pool and spa, perfect for enjoying the sunny California weather. The outdoor space is ideal for hosting summer barbecues or simply unwinding after a long day. Additional features include a formal entry, two fireplaces, a wet bar, a formal living room and family room, paid solar, an over-sized lot, a 3-car garage and a guest house with private entrance. Located in a desirable neighborhood, this home offers a perfect blend of tranquility and convenience. Welcome Home!
Zillow last checked: 8 hours ago
Listing updated: July 01, 2025 at 12:46am
Listed by:
Lindsay Dunlap DRE #01914054 760-533-2326,
Compass
Bought with:
Isaac Delgado, DRE #02151379
Real Broker
Nick Wright, DRE #02036150
Real Broker
Source: SDMLS,MLS#: 240027880 Originating MLS: San Diego Association of REALTOR
Originating MLS: San Diego Association of REALTOR
Facts & features
Interior
Bedrooms & bathrooms
- Bedrooms: 4
- Bathrooms: 4
- Full bathrooms: 4
Heating
- Fireplace, Forced Air Unit
Cooling
- Central Forced Air
Appliances
- Included: Dishwasher, Disposal, Garage Door Opener, Pool/Spa/Equipment, Refrigerator, Solar Panels, Gas Range, Built-In, Counter Top, Gas Water Heater
- Laundry: Gas & Electric Dryer HU
Features
- Bar, Bathtub, Beamed Ceilings, Built-Ins, Ceiling Fan, Dry Bar, Recessed Lighting, Remodeled Kitchen, Shower, Shower in Tub, Storage Space, Sunken Living Room, Wet Bar, Kitchen Open to Family Rm
- Flooring: Carpet, Linoleum/Vinyl, Tile
- Number of fireplaces: 2
- Fireplace features: FP in Family Room, FP in Living Room
- Common walls with other units/homes: Detached
Interior area
- Total structure area: 3,944
- Total interior livable area: 3,944 sqft
Property
Parking
- Total spaces: 9
- Parking features: Attached
- Garage spaces: 3
Features
- Levels: 1 Story
- Patio & porch: Awning/Porch Covered, Slab
- Pool features: Below Ground
- Spa features: Private Below Ground
- Fencing: Partial
- Has view: Yes
- View description: Parklike
Lot
- Size: 1.16 Acres
Details
- Additional structures: Attached
- Parcel number: 2371512600
- Zoning: 1
- Zoning description: 1
Construction
Type & style
- Home type: SingleFamily
- Architectural style: Ranch
- Property subtype: Single Family Residence
Materials
- Stucco
- Roof: Tile/Clay
Condition
- Turnkey
- Year built: 1988
Utilities & green energy
- Sewer: Septic Installed
- Water: Meter on Property
Community & neighborhood
Security
- Security features: N/K
Location
- Region: Escondido
- Subdivision: SOUTH ESCONDIDO
Other
Other facts
- Listing terms: Cash,Conventional
Price history
| Date | Event | Price |
|---|---|---|
| 3/21/2025 | Sold | $1,725,000-3.9%$437/sqft |
Source: | ||
| 2/20/2025 | Pending sale | $1,795,000$455/sqft |
Source: | ||
| 1/26/2025 | Listed for sale | $1,795,000$455/sqft |
Source: | ||
| 1/24/2025 | Pending sale | $1,795,000$455/sqft |
Source: | ||
| 12/4/2024 | Listed for sale | $1,795,000+15.8%$455/sqft |
Source: | ||
Public tax history
| Year | Property taxes | Tax assessment |
|---|---|---|
| 2025 | $18,793 +2.5% | $1,644,872 +2% |
| 2024 | $18,332 +2.3% | $1,612,620 +2% |
| 2023 | $17,918 +108.3% | $1,581,000 +109.6% |
Find assessor info on the county website
Neighborhood: 92025
Nearby schools
GreatSchools rating
- 7/10L. R. Green Elementary SchoolGrades: K-5Distance: 1.1 mi
- 4/10Bear Valley Middle SchoolGrades: 6-8Distance: 1 mi
- 7/10San Pasqual High SchoolGrades: 9-12Distance: 1.1 mi
Get a cash offer in 3 minutes
Find out how much your home could sell for in as little as 3 minutes with a no-obligation cash offer.
Estimated market value
$1,735,000
Get a cash offer in 3 minutes
Find out how much your home could sell for in as little as 3 minutes with a no-obligation cash offer.
Estimated market value
$1,735,000
