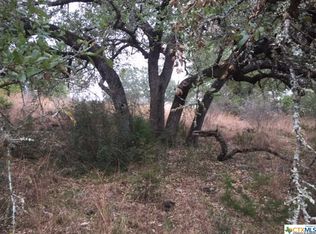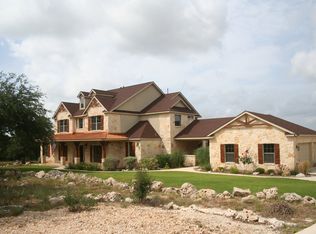Absolutely stunning home located in one of Canyon Lakes Premier Subdivisions - Mystic Shores. This was a custom build home and attention to detail is apparent throughout the home. The home is 2592 feet with four Bedrooms and 2.5 baths and high ceilings throughout. The home features an Incredible kitchen with high end appliances and great views of the hill country. The lining area is completely open concept and has huge windows facing out the back to look across the valley to the hills beyond. The Master Bedroom suite opens into a great bathroom with a separate tub and walk in shower. Awesome back porch grilling area with a view into the valley below. You have to see this home to appreciate all that it has to offer.
This property is off market, which means it's not currently listed for sale or rent on Zillow. This may be different from what's available on other websites or public sources.

