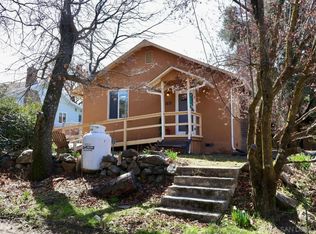Immaculate, vintage cottage home on large lot. Features include: spacious kitchen with pleasant country treatments, commercial style gas range, tons of cabinets & counter space, solid surface counters. Living room features a gleaming hardwood floor which extends into hallway, open-beam pine ceiling and a cozy fireplace for enjoying brisk fall days. There are 2 bedrooms plus 2 bonus rooms that have been used as bedrooms in the past. There are 2 baths. One is complete with a claw foot spa tub! The home has a wonderful front porch, beautiful garden areas, an outdoor fire ring & barbecue area make this perfect for enjoying the outdoor mountain air.
This property is off market, which means it's not currently listed for sale or rent on Zillow. This may be different from what's available on other websites or public sources.

