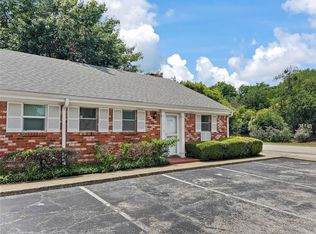Sold on 05/16/25
Price Unknown
1267 Roaring Springs Rd, Fort Worth, TX 76114
2beds
1,327sqft
Condominium
Built in 1970
-- sqft lot
$-- Zestimate®
$--/sqft
$1,658 Estimated rent
Home value
Not available
Estimated sales range
Not available
$1,658/mo
Zestimate® history
Loading...
Owner options
Explore your selling options
What's special
Welcome to 1267 Roaring Springs, a charming 2-bedroom, 2-bathroom condo in the highly desirable Indian Creek Condominiums! This spacious 1,327 sq. ft. home features a great layout with generous living areas and a large back patio perfect for relaxing or entertaining. Located just steps from the community pool, clubhouse, and tennis courts, this condo offers a comfortable, convenient lifestyle in a friendly, welcoming neighborhood. With two parking spaces and wonderful neighbors, you'll enjoy a true sense of community. This condo is being sold as-is, providing a fantastic opportunity to make it your own. Don’t miss out on this affordable chance to own in a great location!
Zillow last checked: 8 hours ago
Listing updated: June 19, 2025 at 07:29pm
Listed by:
Morgan White 0757534 817-924-4144,
Coldwell Banker Realty 817-924-4144
Bought with:
Sean Sullivan
Sullivan Real Estate
Source: NTREIS,MLS#: 20800803
Facts & features
Interior
Bedrooms & bathrooms
- Bedrooms: 2
- Bathrooms: 2
- Full bathrooms: 2
Primary bedroom
- Features: Ceiling Fan(s), Walk-In Closet(s)
- Level: First
- Dimensions: 13 x 11
Bedroom
- Features: Ceiling Fan(s)
- Level: First
- Dimensions: 12 x 10
Primary bathroom
- Level: First
- Dimensions: 9 x 4
Den
- Features: Built-in Features, Ceiling Fan(s)
- Level: First
- Dimensions: 17 x 11
Dining room
- Features: Ceiling Fan(s)
- Level: First
- Dimensions: 8 x 7
Other
- Level: First
- Dimensions: 11 x 4
Kitchen
- Features: Dual Sinks
- Level: First
- Dimensions: 11 x 5
Living room
- Features: Ceiling Fan(s), Fireplace
- Level: First
- Dimensions: 11 x 13
Heating
- Central, Electric, Fireplace(s)
Cooling
- Central Air, Electric
Appliances
- Included: Dryer, Dishwasher, Electric Oven, Electric Range, Electric Water Heater, Disposal, Microwave, Refrigerator, Vented Exhaust Fan, Washer
- Laundry: Electric Dryer Hookup, In Kitchen, Stacked
Features
- Paneling/Wainscoting, Cable TV, Walk-In Closet(s)
- Flooring: Carpet, Linoleum, Tile
- Windows: Window Coverings
- Has basement: No
- Number of fireplaces: 1
- Fireplace features: Living Room, Masonry, Wood Burning
Interior area
- Total interior livable area: 1,327 sqft
Property
Parking
- Total spaces: 2
- Parking features: Assigned, Carport, Guest, Side By Side
- Carport spaces: 2
Features
- Levels: One
- Stories: 1
- Patio & porch: Patio
- Exterior features: Tennis Court(s)
- Pool features: In Ground, Pool Cover, Pool, Community
- Fencing: Wood
Lot
- Size: 4,181 sqft
- Features: Landscaped, Sprinkler System
Details
- Parcel number: 00594229
Construction
Type & style
- Home type: Condo
- Architectural style: Traditional
- Property subtype: Condominium
- Attached to another structure: Yes
Materials
- Brick
- Foundation: Slab
- Roof: Composition
Condition
- Year built: 1970
Utilities & green energy
- Sewer: Public Sewer
- Water: Public
- Utilities for property: Sewer Available, Water Available, Cable Available
Community & neighborhood
Security
- Security features: Gated Community, Smoke Detector(s)
Community
- Community features: Clubhouse, Fenced Yard, Laundry Facilities, Pickleball, Pool, Sidewalks, Tennis Court(s), Curbs, Gated
Location
- Region: Fort Worth
- Subdivision: Indian Crk #1 Condo
HOA & financial
HOA
- Has HOA: Yes
- HOA fee: $658 monthly
- Services included: Association Management, Maintenance Grounds, Maintenance Structure, Pest Control, Sewer, Trash, Water
- Association name: T&D Ross Management Services Inc
- Association phone: 817-295-1828
Other
Other facts
- Listing terms: Cash,Conventional
Price history
| Date | Event | Price |
|---|---|---|
| 5/16/2025 | Sold | -- |
Source: NTREIS #20800803 | ||
| 5/2/2025 | Pending sale | $185,000$139/sqft |
Source: NTREIS #20800803 | ||
| 4/21/2025 | Contingent | $185,000$139/sqft |
Source: NTREIS #20800803 | ||
| 3/29/2025 | Price change | $185,000-7.5%$139/sqft |
Source: NTREIS #20800803 | ||
| 2/6/2025 | Price change | $200,000-2.4%$151/sqft |
Source: NTREIS #20800803 | ||
Public tax history
| Year | Property taxes | Tax assessment |
|---|---|---|
| 2016 | $1,167 -7.8% | $122,256 +11.8% |
| 2015 | $1,266 | $109,400 |
| 2014 | $1,266 | $109,400 |
Find assessor info on the county website
Neighborhood: Ridgmar
Nearby schools
GreatSchools rating
- 2/10M L Phillips Elementary SchoolGrades: PK-5Distance: 1.6 mi
- 3/10Monnig Middle SchoolGrades: 6-8Distance: 1.7 mi
- 3/10Arlington Heights High SchoolGrades: 9-12Distance: 1.9 mi
Schools provided by the listing agent
- Elementary: Burtonhill
- Middle: Stripling
- High: Arlngtnhts
- District: Fort Worth ISD
Source: NTREIS. This data may not be complete. We recommend contacting the local school district to confirm school assignments for this home.
