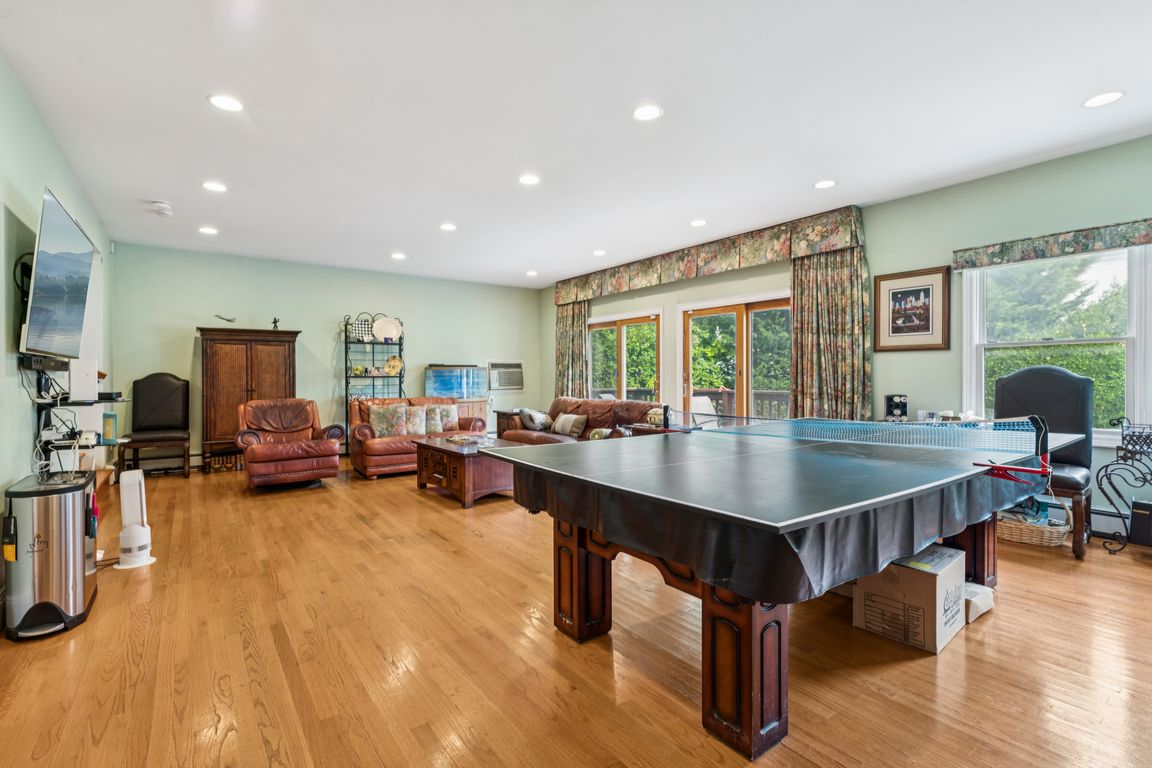
For sale
$949,000
4beds
2,821sqft
1267 Sturlane Place, Hewlett, NY 11557
4beds
2,821sqft
Single family residence, residential
Built in 1940
5,000 sqft
1 Garage space
$336 price/sqft
What's special
Cozy fireplaceWalk-in closetsDual sinksPrimary suiteJetted tubSeparate showerHeated floors
This beautifully expanded home offers incredible space, luxury finishes, and modern upgrades you won’t want to miss! Stunning first floor with 2 walk-in closets, a mudroom to the garage, and a spacious eat-in kitchen with granite counters. Enjoy meals in the dining room with a cozy fireplace. Enormous primary suite featuring ...
- 1 day
- on Zillow |
- 508 |
- 28 |
Source: OneKey® MLS,MLS#: 904840
Travel times
Living Room
Kitchen
Primary Bedroom
Zillow last checked: 7 hours ago
Listing updated: 16 hours ago
Listing by:
Howard Hanna Coach 516-374-0100,
Judit Szenes 516-445-2256
Source: OneKey® MLS,MLS#: 904840
Facts & features
Interior
Bedrooms & bathrooms
- Bedrooms: 4
- Bathrooms: 3
- Full bathrooms: 2
- 1/2 bathrooms: 1
Primary bedroom
- Description: Super Large Bedroom with High Ceilings, LAUNDRY, His and Her Walk in Closet
- Level: Second
Primary bathroom
- Description: Heated Floors, Granit Counter, 2 Sinks, Jacuzzi Bath, Separate Shower
- Level: Second
Bathroom 1
- Description: Half Bath
- Level: First
Bathroom 2
- Description: Previously Primary Bedroom
- Level: Second
Bathroom 3
- Description: Bedroom 3 and 4 are combined, can be converted back to 2 bedrooms
- Level: Second
Dining room
- Description: Fire Place
- Level: First
Kitchen
- Description: Large Eat InKitchen with Granit Counters
- Level: First
Living room
- Description: Large Room, High Ceilings, 2 Walk in Closets, Mud Room to Garage, Sliding Glass to Backyard,
- Level: First
Office
- Description: Whole House Water Purifier, Super Size Water heater,
- Level: Basement
Heating
- Oil
Cooling
- Wall/Window Unit(s)
Appliances
- Included: Dishwasher, Dryer, Gas Range, Microwave, Refrigerator, Washer
Features
- Eat-in Kitchen, Formal Dining, Granite Counters, His and Hers Closets, Pantry, Primary Bathroom, Recessed Lighting, Storage
- Flooring: Hardwood, Tile
- Basement: Partially Finished
- Attic: Crawl
- Number of fireplaces: 1
Interior area
- Total structure area: 2,821
- Total interior livable area: 2,821 sqft
Video & virtual tour
Property
Parking
- Total spaces: 1
- Parking features: Garage
- Garage spaces: 1
Features
- Patio & porch: Deck, Patio
- Fencing: Fenced
Lot
- Size: 5,000 Square Feet
- Dimensions: 50 x 100
- Features: Sprinklers In Front, Sprinklers In Rear
Details
- Parcel number: 2089390960001780
- Special conditions: None
- Other equipment: Generator
Construction
Type & style
- Home type: SingleFamily
- Architectural style: Colonial
- Property subtype: Single Family Residence, Residential
Materials
- Brick, Vinyl Siding
Condition
- Updated/Remodeled
- Year built: 1940
- Major remodel year: 1940
Utilities & green energy
- Sewer: Public Sewer
- Water: Public
- Utilities for property: Natural Gas Connected
Community & HOA
HOA
- Has HOA: No
Location
- Region: Hewlett
Financial & listing details
- Price per square foot: $336/sqft
- Tax assessed value: $557,000
- Annual tax amount: $18,530
- Date on market: 8/27/2025
- Listing agreement: Exclusive Right To Sell