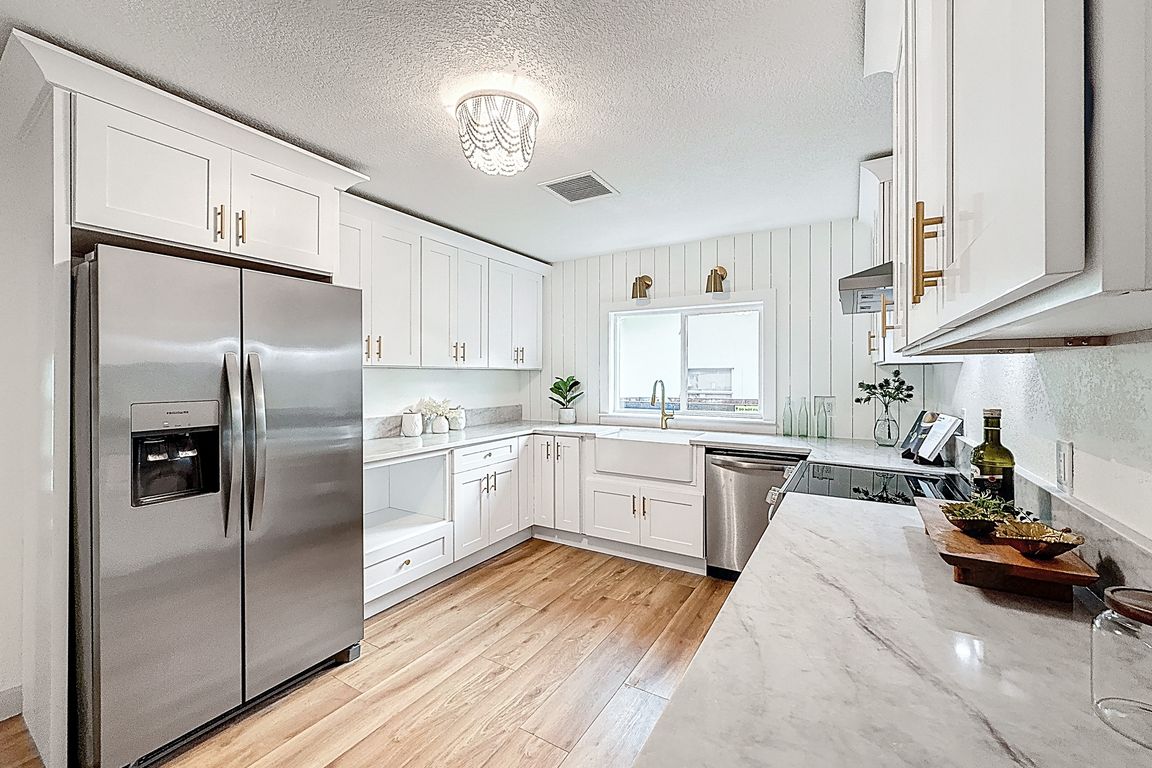
For salePrice cut: $5K (8/7)
$364,900
3beds
1,133sqft
1267 Woodlawn Ter, Clearwater, FL 33755
3beds
1,133sqft
Single family residence
Built in 1950
7,331 sqft
2 Garage spaces
$322 price/sqft
What's special
Modern cabinetsElegant granite countertopsContemporary fixtures and finishesFully remodeled bathroomCompletely new kitchenBrand-new appliances
Welcome to non-flood zone 1267 Woodlawn Terrace near Clearwater Beach. Golf cart your way to charming Dunedin or take a short walk to Edgewater Drive Park and Sunset Point. Outdoor enthusiasts will appreciate being steps from the Fred Marquis Pinellas Trail for biking and walking. This charming move-in ...
- 43 days
- on Zillow |
- 613 |
- 56 |
Likely to sell faster than
Source: Stellar MLS,MLS#: TB8383524 Originating MLS: Sarasota - Manatee
Originating MLS: Sarasota - Manatee
Travel times
Kitchen
Living Room
Dining Room
Zillow last checked: 7 hours ago
Listing updated: August 07, 2025 at 10:05am
Listing Provided by:
Max Powers 517-861-9374,
EXP REALTY LLC 888-883-8509
Source: Stellar MLS,MLS#: TB8383524 Originating MLS: Sarasota - Manatee
Originating MLS: Sarasota - Manatee

Facts & features
Interior
Bedrooms & bathrooms
- Bedrooms: 3
- Bathrooms: 1
- Full bathrooms: 1
Primary bedroom
- Features: Walk-In Closet(s)
- Level: First
- Area: 154 Square Feet
- Dimensions: 14x11
Bedroom 1
- Features: Walk-In Closet(s)
- Level: First
- Area: 117 Square Feet
- Dimensions: 13x9
Bedroom 2
- Features: Walk-In Closet(s)
- Level: First
- Area: 110 Square Feet
- Dimensions: 10x11
Dining room
- Level: First
- Area: 110 Square Feet
- Dimensions: 11x10
Kitchen
- Level: First
- Area: 154 Square Feet
- Dimensions: 14x11
Living room
- Level: First
- Area: 204 Square Feet
- Dimensions: 17x12
Heating
- Central
Cooling
- Central Air
Appliances
- Included: Dishwasher, Disposal, Dryer, Range, Refrigerator, Washer
- Laundry: Inside
Features
- Ceiling Fan(s), Primary Bedroom Main Floor, Solid Surface Counters, Solid Wood Cabinets, Walk-In Closet(s)
- Flooring: Luxury Vinyl
- Has fireplace: No
Interior area
- Total structure area: 1,412
- Total interior livable area: 1,133 sqft
Video & virtual tour
Property
Parking
- Total spaces: 2
- Parking features: Driveway
- Garage spaces: 2
- Has uncovered spaces: Yes
- Details: Garage Dimensions: 11x22
Features
- Levels: One
- Stories: 1
- Patio & porch: Covered, Porch, Rear Porch
- Exterior features: Lighting, Sidewalk
Lot
- Size: 7,331 Square Feet
- Features: City Lot, Near Public Transit, Sidewalk
- Residential vegetation: Mature Landscaping
Details
- Parcel number: 032915803880030170
- Zoning: R-4
- Special conditions: None
Construction
Type & style
- Home type: SingleFamily
- Architectural style: Traditional
- Property subtype: Single Family Residence
Materials
- Wood Frame
- Foundation: Slab
- Roof: Shingle
Condition
- New construction: No
- Year built: 1950
Utilities & green energy
- Sewer: Public Sewer
- Water: Public
- Utilities for property: Cable Available, Electricity Available, Electricity Connected, Public, Sewer Available, Sewer Connected, Street Lights, Underground Utilities, Water Available, Water Connected
Community & HOA
Community
- Subdivision: SHADOW LAWN
HOA
- Has HOA: No
- Pet fee: $0 monthly
Location
- Region: Clearwater
Financial & listing details
- Price per square foot: $322/sqft
- Tax assessed value: $286,890
- Annual tax amount: $4,340
- Date on market: 5/8/2025
- Listing terms: Cash,Conventional,FHA,VA Loan
- Ownership: Fee Simple
- Total actual rent: 0
- Electric utility on property: Yes
- Road surface type: Paved, Asphalt