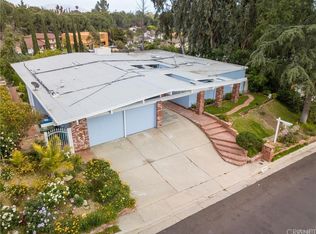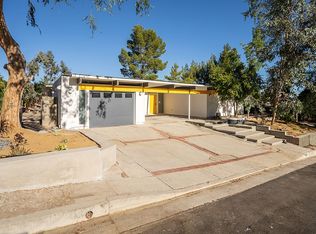Sold for $1,175,000 on 12/09/25
Listing Provided by:
Scott Himelstein DRE #01452719 818-720-9922,
Park Regency Realty
Bought with: Sync Brokerage, Inc.
$1,175,000
12670 Jimeno Ave, Granada Hills, CA 91344
4beds
1,993sqft
Single Family Residence
Built in 1964
0.29 Acres Lot
$1,171,500 Zestimate®
$590/sqft
$4,894 Estimated rent
Home value
$1,171,500
$1.11M - $1.23M
$4,894/mo
Zestimate® history
Loading...
Owner options
Explore your selling options
What's special
Dreaming of a totally updated mid-century modern home in Granada Hills with iconic architecture and open-concept living? This non-contributory Eichler home was originally designed by renowned architect A. Quincy Jones and has been completely remodeled with modern finishes while preserving its iconic charm. Featuring 4 bedrooms and 2 bathrooms, this light-filled home offers a massive great room with an ultra-open layout, brand-new kitchen with waterfall-edge quartz countertops, stainless steel appliances, subway tile backsplash, new cabinetry, an eat-in area, formal dining space, and a large island with room for stools. Enjoy multiple sitting areas, a cozy living room fireplace, new flooring throughout, and tons of recessed lighting. The primary suite includes a white wood ceiling, walk-in closet, and attached updated bathroom, while the three additional bedrooms share a beautifully remodeled hallway bath. There’s also an inside laundry area and an open, airy design with plenty of windows. Step outside to enjoy the low-maintenance backyard with artificial grass, a spacious deck, and multiple areas perfect for relaxing or entertaining outdoors. Located north of Rinaldi in Granada Hills, this mid-century modern home sits within the Balboa Highlands Historic Preservation Overlay Zone. Whether you're a fan of mid-century design, Eichler architecture, or simply moving to Granada Hills for its parks, hiking trails, top schools, or easy freeway access, this modernized Eichler-inspired home is not to be missed.
Zillow last checked: 8 hours ago
Listing updated: December 09, 2025 at 03:47pm
Listing Provided by:
Scott Himelstein DRE #01452719 818-720-9922,
Park Regency Realty
Bought with:
Claudia Cuadras, DRE #01736452
Sync Brokerage, Inc.
Source: CRMLS,MLS#: SR25166085 Originating MLS: California Regional MLS
Originating MLS: California Regional MLS
Facts & features
Interior
Bedrooms & bathrooms
- Bedrooms: 4
- Bathrooms: 2
- Full bathrooms: 2
- Main level bathrooms: 2
- Main level bedrooms: 4
Primary bedroom
- Features: Main Level Primary
Primary bedroom
- Features: Primary Suite
Bedroom
- Features: Bedroom on Main Level
Bathroom
- Features: Bathtub, Dual Sinks, Quartz Counters, Remodeled, Separate Shower, Tub Shower, Upgraded
Heating
- Zoned
Cooling
- Zoned
Appliances
- Included: Dishwasher, Electric Range, Free-Standing Range, Disposal, Refrigerator, Tankless Water Heater
- Laundry: Inside
Features
- Breakfast Bar, Breakfast Area, Ceiling Fan(s), Separate/Formal Dining Room, Eat-in Kitchen, In-Law Floorplan, Open Floorplan, Quartz Counters, Recessed Lighting, Unfurnished, Bedroom on Main Level, Main Level Primary, Primary Suite
- Flooring: Vinyl
- Has fireplace: Yes
- Fireplace features: Living Room
- Common walls with other units/homes: No Common Walls
Interior area
- Total interior livable area: 1,993 sqft
Property
Parking
- Total spaces: 2
- Parking features: Carport, Direct Access, Door-Single, Driveway, Garage
- Attached garage spaces: 1
- Carport spaces: 1
- Covered spaces: 2
Accessibility
- Accessibility features: None
Features
- Levels: One
- Stories: 1
- Entry location: Living Room
- Patio & porch: Concrete
- Pool features: None
- Spa features: None
- Has view: Yes
- View description: None
Lot
- Size: 0.29 Acres
- Features: Back Yard, Front Yard, Yard
Details
- Parcel number: 2602021022
- Zoning: LARE11
- Special conditions: Standard
Construction
Type & style
- Home type: SingleFamily
- Architectural style: Mid-Century Modern
- Property subtype: Single Family Residence
Condition
- Updated/Remodeled,Turnkey
- New construction: No
- Year built: 1964
Utilities & green energy
- Sewer: Public Sewer
- Water: Public
- Utilities for property: Sewer Connected
Community & neighborhood
Community
- Community features: Curbs, Street Lights, Sidewalks
Location
- Region: Granada Hills
Other
Other facts
- Listing terms: Cash,Conventional,1031 Exchange,FHA
Price history
| Date | Event | Price |
|---|---|---|
| 12/9/2025 | Sold | $1,175,000-2.1%$590/sqft |
Source: | ||
| 11/12/2025 | Pending sale | $1,199,995$602/sqft |
Source: | ||
| 10/23/2025 | Listed for sale | $1,199,995$602/sqft |
Source: | ||
| 10/13/2025 | Pending sale | $1,199,995$602/sqft |
Source: | ||
| 8/21/2025 | Price change | $1,199,995-4%$602/sqft |
Source: | ||
Public tax history
| Year | Property taxes | Tax assessment |
|---|---|---|
| 2025 | $9,620 +0.8% | $768,028 +2% |
| 2024 | $9,542 +1.9% | $752,970 +2% |
| 2023 | $9,363 +4.8% | $738,207 +2% |
Find assessor info on the county website
Neighborhood: Granada Hills
Nearby schools
GreatSchools rating
- 8/10Van Gogh Charter SchoolGrades: K-5Distance: 0.3 mi
- 9/10Robert Frost Middle SchoolGrades: 6-8Distance: 0.7 mi
- 8/10John F. Kennedy High SchoolGrades: 9-12Distance: 2 mi
Schools provided by the listing agent
- Elementary: Van Gogh
- Middle: Frost
- High: Kennedy
Source: CRMLS. This data may not be complete. We recommend contacting the local school district to confirm school assignments for this home.
Get a cash offer in 3 minutes
Find out how much your home could sell for in as little as 3 minutes with a no-obligation cash offer.
Estimated market value
$1,171,500
Get a cash offer in 3 minutes
Find out how much your home could sell for in as little as 3 minutes with a no-obligation cash offer.
Estimated market value
$1,171,500

