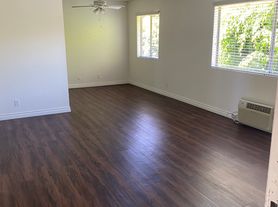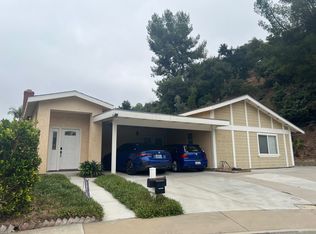Step into this remodeled, single-level residence offering 1,325 sq. ft. of sophisticated living. This highly sought-after end unit is attached to only one neighbor, ensuring exceptional privacy within a tranquil community setting. The sun-drenched, open-concept floor plan features 3 bedrooms and two bathrooms that have been meticulously renovated. A key upgrade is the addition of BRAND-NEW SKYLIGHTS in both bathrooms, masterfully designed to flood the spaces with gorgeous, abundant natural light, perfectly complementing the tile floors, elegant quartz-topped vanities, and the primary bath's stunning walk-in shower. Contemporary features continue throughout with durable SPC flooring and modern recessed lighting in every bedroom, while climate-controlled comfort is offered by central A/C. Convenience is paramount with a dedicated interior laundry area and a 2-car garage with direct access. Finally, the patio offers a peaceful vantage point overlooking the community's lush landscaping and shimmering pool. With fresh interior paint and some major appliances included (refrigerator, washer & dryer), this immaculate home is truly move-in ready!
Townhouse for rent
$3,500/mo
12670 Oxford Dr, La Mirada, CA 90638
3beds
1,325sqft
Price may not include required fees and charges.
Townhouse
Available now
No pets
Central air, ceiling fan
In unit laundry
2 Attached garage spaces parking
Central
What's special
Sophisticated livingAbundant natural lightFresh interior paintExceptional privacyTile floorsDurable spc flooringOpen-concept floor plan
- 6 days |
- -- |
- -- |
Travel times
Looking to buy when your lease ends?
With a 6% savings match, a first-time homebuyer savings account is designed to help you reach your down payment goals faster.
Offer exclusive to Foyer+; Terms apply. Details on landing page.
Facts & features
Interior
Bedrooms & bathrooms
- Bedrooms: 3
- Bathrooms: 2
- Full bathrooms: 1
- 3/4 bathrooms: 1
Rooms
- Room types: Dining Room
Heating
- Central
Cooling
- Central Air, Ceiling Fan
Appliances
- Included: Dishwasher, Disposal, Microwave, Range, Refrigerator
- Laundry: In Unit, Inside
Features
- All Bedrooms Down, Bedroom on Main Level, Ceiling Fan(s), High Ceilings, Main Level Primary, Open Floorplan, Quartz Counters, Recessed Lighting, Separate/Formal Dining Room, Solid Surface Counters
- Flooring: Wood
Interior area
- Total interior livable area: 1,325 sqft
Property
Parking
- Total spaces: 2
- Parking features: Attached, Garage, Covered
- Has attached garage: Yes
- Details: Contact manager
Features
- Stories: 1
- Exterior features: Contact manager
Details
- Parcel number: 8038034036
Construction
Type & style
- Home type: Townhouse
- Property subtype: Townhouse
Materials
- Roof: Tile
Condition
- Year built: 1974
Building
Management
- Pets allowed: No
Community & HOA
Community
- Features: Pool
HOA
- Amenities included: Pool
Location
- Region: La Mirada
Financial & listing details
- Lease term: 12 Months
Price history
| Date | Event | Price |
|---|---|---|
| 10/17/2025 | Listed for rent | $3,500$3/sqft |
Source: CRMLS #RS25241587 | ||
| 8/15/2025 | Sold | $746,000-6.8%$563/sqft |
Source: | ||
| 8/4/2025 | Pending sale | $800,000$604/sqft |
Source: | ||
| 6/7/2025 | Listed for sale | $800,000+75.8%$604/sqft |
Source: | ||
| 3/1/2007 | Sold | $455,000$343/sqft |
Source: Public Record | ||

