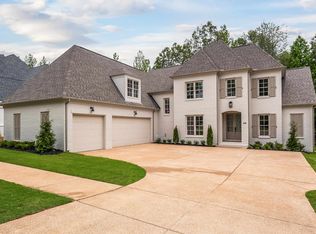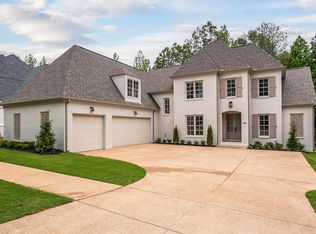Sold for $835,000
$835,000
12671 Miss Cloud Rd, Collierville, TN 38017
5beds
4,093sqft
Single Family Residence
Built in 2023
0.25 Acres Lot
$794,000 Zestimate®
$204/sqft
$4,262 Estimated rent
Home value
$794,000
$754,000 - $834,000
$4,262/mo
Zestimate® history
Loading...
Owner options
Explore your selling options
What's special
Builder/Agent : Artisan Custom Homes ; Not in the city limits: 10 ft ceilings down Kitchen cabinets go to ceiling Cedar beams in LR and Primary BR Gas light at entry Screened in Porch Full irrigation system 2 alarm keypads Pot filler in kitchen wine cooler soundproofing between LR and Master BR Lighting by Grahams Exterior gas grill line 5 BR plus office Builder References on request
Zillow last checked: 8 hours ago
Listing updated: October 10, 2023 at 06:46am
Listed by:
Marty Smith,
Coldwell Banker Collins-Maury
Bought with:
Marty Smith
Coldwell Banker Collins-Maury
Source: MAAR,MLS#: 10142021
Facts & features
Interior
Bedrooms & bathrooms
- Bedrooms: 5
- Bathrooms: 4
- Full bathrooms: 4
Primary bedroom
- Level: First
- Area: 288
- Dimensions: 16 x 18
Bedroom 2
- Level: First
- Area: 144
- Dimensions: 12 x 12
Bedroom 3
- Level: Second
- Area: 154
- Dimensions: 11 x 14
Bedroom 4
- Level: Second
- Area: 156
- Dimensions: 12 x 13
Bedroom 5
- Level: Second
- Area: 180
- Dimensions: 12 x 15
Dining room
- Features: Separate Dining Room
- Area: 208
- Dimensions: 13 x 16
Kitchen
- Features: Eat-in Kitchen, Breakfast Bar, Separate Breakfast Room, Pantry, Kitchen Island
- Area: 234
- Dimensions: 13 x 18
Living room
- Features: Separate Living Room
- Area: 360
- Dimensions: 18 x 20
Office
- Level: Second
- Area: 96
- Dimensions: 8 x 12
Bonus room
- Area: 352
- Dimensions: 16 x 22
Den
- Dimensions: 0 x 0
Heating
- Central, Natural Gas, 3 or More Systems
Cooling
- Central Air, Ceiling Fan(s), 3 or More Systems
Appliances
- Included: Gas Water Heater, 2+ Water Heaters, Double Oven, Cooktop, Gas Cooktop, Disposal, Dishwasher, Microwave
- Laundry: Laundry Room
Features
- 1 or More BR Down, Primary Down, Smooth Ceiling, High Ceilings
- Flooring: Part Hardwood, Part Carpet, Tile
- Attic: Walk-In
- Number of fireplaces: 2
- Fireplace features: Ventless
Interior area
- Total interior livable area: 4,093 sqft
Property
Parking
- Total spaces: 3
- Parking features: Driveway/Pad
- Covered spaces: 3
- Has uncovered spaces: Yes
Features
- Stories: 2
- Patio & porch: Screen Porch
- Exterior features: Auto Lawn Sprinkler
- Pool features: Community, Neighborhood
Lot
- Size: 0.25 Acres
- Dimensions: 3245
- Features: Some Trees, Professionally Landscaped
Details
- Parcel number: D0223NF00023
Construction
Type & style
- Home type: SingleFamily
- Architectural style: Traditional
- Property subtype: Single Family Residence
Materials
- Brick Veneer
- Foundation: Slab
- Roof: Composition Shingles
Condition
- New construction: Yes
- Year built: 2023
Details
- Builder name: Artisan Custom Homes
Utilities & green energy
- Sewer: Public Sewer
- Water: Public
Community & neighborhood
Community
- Community features: Lake, Golf, Tennis Court(s), Nbrhd Recreation Facility
Location
- Region: Collierville
- Subdivision: Spring Creek Ranch Phase 11
Other
Other facts
- Price range: $835K - $835K
Price history
| Date | Event | Price |
|---|---|---|
| 10/6/2023 | Sold | $835,000$204/sqft |
Source: | ||
| 9/11/2023 | Pending sale | $835,000$204/sqft |
Source: | ||
| 8/21/2023 | Listed for sale | $835,000$204/sqft |
Source: | ||
| 8/9/2023 | Listing removed | -- |
Source: | ||
| 6/16/2023 | Price change | $835,000+1%$204/sqft |
Source: | ||
Public tax history
| Year | Property taxes | Tax assessment |
|---|---|---|
| 2025 | $5,278 +3% | $196,225 +29.8% |
| 2024 | $5,127 +449.9% | $151,225 +449.9% |
| 2023 | $932 | $27,500 |
Find assessor info on the county website
Neighborhood: 38017
Nearby schools
GreatSchools rating
- 4/10Macon-Hall Elementary SchoolGrades: PK-5Distance: 6.3 mi
- 3/10Mt Pisgah Middle SchoolGrades: 6-9Distance: 5.4 mi
- 6/10Germantown High SchoolGrades: 9-12Distance: 9.6 mi
Get pre-qualified for a loan
At Zillow Home Loans, we can pre-qualify you in as little as 5 minutes with no impact to your credit score.An equal housing lender. NMLS #10287.
Sell with ease on Zillow
Get a Zillow Showcase℠ listing at no additional cost and you could sell for —faster.
$794,000
2% more+$15,880
With Zillow Showcase(estimated)$809,880

