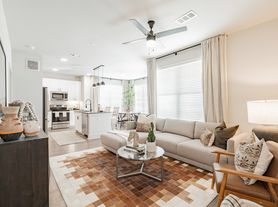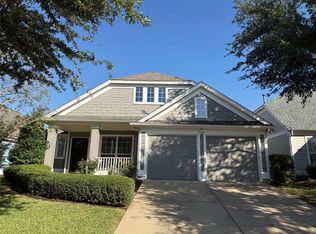** NEWLY UPDATED WITH LVP THROUGHOUT! ** Welcome to this charming and spacious home, perfectly situated on a generous quarter-acre lot with no neighbors behind. Featuring 3 large bedrooms and 2 full bathrooms, this home offers the ideal combination of comfort and style. Step inside to discover an open floor plan with a bright, oversized living room anchored by a gorgeous brick fireplace, perfect for relaxing or entertaining. The split-bedroom layout provides privacy and functionality, with a large primary suite at the back of the home featuring a tray ceiling, walk-in closet, and ensuite bathroom with extra storage. The eat-in kitchen is a chef's dream with wrap-around countertops, abundant cabinet space, a pantry, and plenty of room to cook and gather. The laundry room also includes additional shelving for all your storage needs. Outside, the quarter-acre backyard is truly a showstopper, spacious, private, and perfect for outdoor entertaining or simply enjoying the open space. The home also boasts excellent curb appeal and is ideally located near the neighborhood entrance. Enjoy easy access to major highways, Alliance Town Center, Southlake Town Center, DFW Airport, and more! Don't miss your chance to make this incredible North Fort Worth home yours schedule your tour today! **New LVP just installed, new microwave, and HVAC replaced in 2023**
Pets approved on case by case basis. Non refundable pet deposit of $500 per animal.
House for rent
$2,145/mo
12672 Lost Prairie Dr, Fort Worth, TX 76244
3beds
1,679sqft
Price may not include required fees and charges.
Single family residence
Available now
Cats, dogs OK
Central air
Hookups laundry
Attached garage parking
Forced air
What's special
Gorgeous brick fireplaceGenerous quarter-acre lotEat-in kitchenTray ceilingExcellent curb appealWrap-around countertopsWalk-in closet
- 32 days
- on Zillow |
- -- |
- -- |
Travel times
Renting now? Get $1,000 closer to owning
Unlock a $400 renter bonus, plus up to a $600 savings match when you open a Foyer+ account.
Offers by Foyer; terms for both apply. Details on landing page.
Facts & features
Interior
Bedrooms & bathrooms
- Bedrooms: 3
- Bathrooms: 2
- Full bathrooms: 2
Heating
- Forced Air
Cooling
- Central Air
Appliances
- Included: Dishwasher, Microwave, Oven, Refrigerator, WD Hookup
- Laundry: Hookups
Features
- WD Hookup, Walk In Closet
- Flooring: Carpet, Tile
Interior area
- Total interior livable area: 1,679 sqft
Property
Parking
- Parking features: Attached
- Has attached garage: Yes
- Details: Contact manager
Features
- Exterior features: Heating system: Forced Air, Walk In Closet
- Fencing: Fenced Yard
Details
- Parcel number: 41414918
Construction
Type & style
- Home type: SingleFamily
- Property subtype: Single Family Residence
Community & HOA
Location
- Region: Fort Worth
Financial & listing details
- Lease term: 1 Year
Price history
| Date | Event | Price |
|---|---|---|
| 9/29/2025 | Price change | $2,145-2.3%$1/sqft |
Source: Zillow Rentals | ||
| 9/15/2025 | Price change | $2,195-2.2%$1/sqft |
Source: Zillow Rentals | ||
| 9/3/2025 | Listed for rent | $2,245+38.2%$1/sqft |
Source: Zillow Rentals | ||
| 3/12/2021 | Listing removed | -- |
Source: | ||
| 3/1/2021 | Listed for rent | $1,625$1/sqft |
Source: | ||

