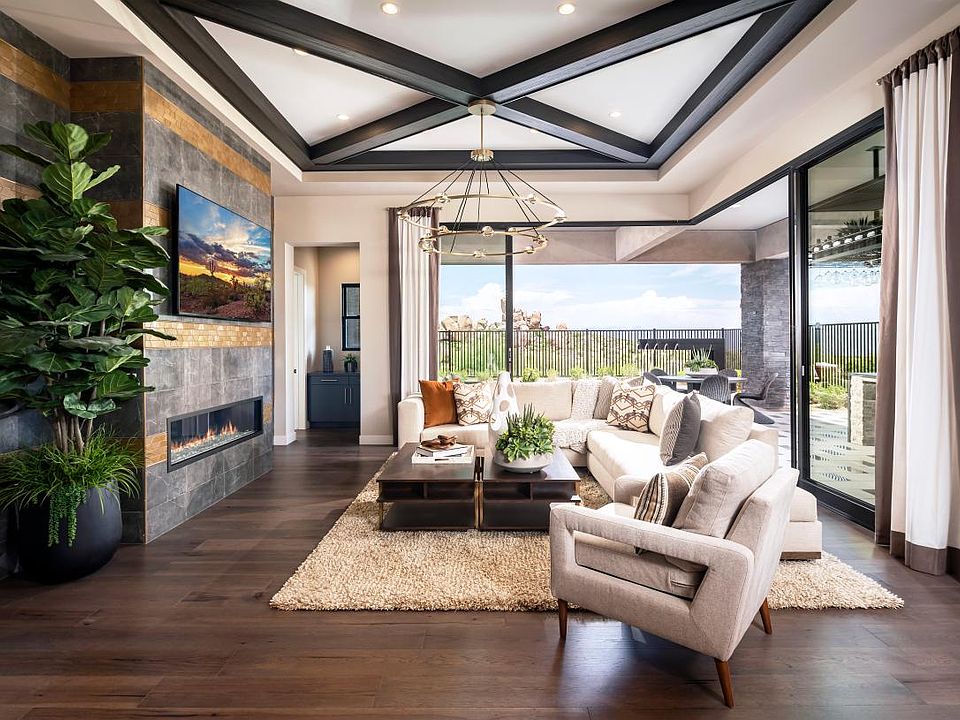Desert Contemporary style architecture! There is still time to personalize interior finishes. This open floor plan offers ample space for entertaining, with close proximity to the Mountain House Lodge Community Amenity. The Caullins' welcoming covered entry and inviting foyer lead to the spacious great room and dining room, leading to the large covered patio adjacent to natural area open space with beautiful mountain views . The well-designed kitchen is equipped with a large center island with breakfast bar, plenty of counter and cabinet space, and ample dual pantries. The beautiful primary bedroom suite is highlighted by a huge walk-in closet and deluxe primary bath with dual-sink vanity, large soaking tub, luxe glass-enclosed shower with seat, and private water closet. T
New construction
$1,670,000
12673 E Black Rock Rd, Scottsdale, AZ 85255
3beds
3baths
2,566sqft
Townhouse
Built in 2026
5,161 Square Feet Lot
$-- Zestimate®
$651/sqft
$1,059/mo HOA
What's special
Open floor planBeautiful mountain viewsBeautiful primary bedroom suiteDining roomLarge covered patioHuge walk-in closetPrivate water closet
Call: (623) 257-6811
- 51 days |
- 181 |
- 3 |
Zillow last checked: 7 hours ago
Listing updated: August 13, 2025 at 07:33pm
Listed by:
Deanna Kempton 480-369-0442,
Toll Brothers Real Estate
Source: ARMLS,MLS#: 6905551

Travel times
Facts & features
Interior
Bedrooms & bathrooms
- Bedrooms: 3
- Bathrooms: 3.5
Heating
- Natural Gas
Cooling
- Central Air, Programmable Thmstat
Appliances
- Included: Gas Cooktop
- Laundry: Wshr/Dry HookUp Only
Features
- Double Vanity, Eat-in Kitchen, Breakfast Bar, Kitchen Island, Pantry, Full Bth Master Bdrm, Separate Shwr & Tub
- Windows: Low Emissivity Windows, Double Pane Windows
- Has basement: No
- Number of fireplaces: 1
- Fireplace features: 1 Fireplace, Family Room, Gas
- Common walls with other units/homes: 1 Common Wall
Interior area
- Total structure area: 2,566
- Total interior livable area: 2,566 sqft
Property
Parking
- Total spaces: 4
- Parking features: Garage, Open
- Garage spaces: 2
- Uncovered spaces: 2
Features
- Stories: 1
- Patio & porch: Patio
- Spa features: None
- Fencing: Block,Wrought Iron
Lot
- Size: 5,161 Square Feet
- Features: Desert Back, Desert Front, Gravel/Stone Front, Gravel/Stone Back, Synthetic Grass Back, Irrigation Front
Details
- Parcel number: 21703799
Construction
Type & style
- Home type: Townhouse
- Architectural style: Contemporary
- Property subtype: Townhouse
- Attached to another structure: Yes
Materials
- Stucco, Wood Frame, Painted, Stone
- Roof: Foam,Metal
Condition
- Under Construction
- New construction: Yes
- Year built: 2026
Details
- Builder name: Toll Brothers
Utilities & green energy
- Sewer: Public Sewer
- Water: City Water
Green energy
- Water conservation: Tankless Ht Wtr Heat
Community & HOA
Community
- Features: Community Spa Htd, Guarded Entry, Fitness Center
- Security: Fire Sprinkler System, Security Guard
- Subdivision: Sereno Canyon - Enclave Collection
HOA
- Has HOA: Yes
- Services included: Roof Repair, Front Yard Maint, Roof Replacement, Maintenance Exterior
- HOA fee: $3,178 quarterly
- HOA name: CCMC
- HOA phone: 480-921-7500
Location
- Region: Scottsdale
Financial & listing details
- Price per square foot: $651/sqft
- Tax assessed value: $55,978
- Annual tax amount: $209
- Date on market: 8/14/2025
- Cumulative days on market: 51 days
- Listing terms: Cash,Conventional,FHA,VA Loan
- Ownership: Fee Simple
About the community
TrailsClubhouseViews
The Enclave Collection features 4 home designs ranging from 2,157 to 2,728 square feet with Sonoran Desert views in the shadow of the McDowell Mountains. Designed for an easy-living lifestyle, these perfectly sized paired homes showcase stunning desert contemporary architecture. Home price does not include any home site premium.
Source: Toll Brothers Inc.

