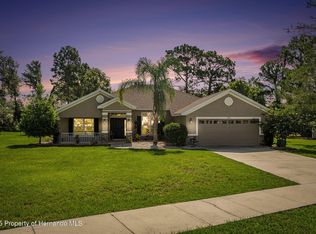Sold for $415,000 on 10/17/24
$415,000
12675 Wind Chime Ct, Spring Hill, FL 34609
4beds
2,327sqft
Single Family Residence
Built in 2017
0.52 Acres Lot
$395,800 Zestimate®
$178/sqft
$2,369 Estimated rent
Home value
$395,800
$344,000 - $451,000
$2,369/mo
Zestimate® history
Loading...
Owner options
Explore your selling options
What's special
Accepting Back-Up Offers. Welcome to this stunning 4-bedroom, 2-bathroom, over 2,300 sq ft living space, built in 2017, nestled on over 0.50 acres in the beautiful neighborhood of Plantation Palms. Upon entering, you're greeted by high vaulted ceilings and luxury vinyl floors that lead to a spacious dining room and a large great/family room. The kitchen is a chef's dream with stainless steel appliances, wood cabinets, and ample counter space for meal preparation. The home features a split floor plan with three bedrooms on the left, providing privacy for the luxurious master bedroom on the right. The master suite boasts an elegant tray ceiling, a master bath with dual sinks, a separate shower, a garden tub, and a large walk-in closet with built-in cabinets for organization. Additional amenities include a built-in air purifier and an advanced air conditioning system. The expansive exterior offers an oversized enclosed lanai, over half an acre of space, perfect for adding playgrounds or a pool. The property is also equipped with an invisible fence for pets, an irrigation system, and a fully equipped large shed (24X12) that is fully insulated, air-conditioned, and wired for electricity, making it ideal for storing valuables, a home office, or even extra living space. Located close to the expressway, schools, shopping centers, medical facilities, and more. Don't miss out on this incredible opportunity—schedule your showing today before it's gone! Some Furniture is also available for sale.
Zillow last checked: 8 hours ago
Listing updated: November 15, 2024 at 08:20pm
Listed by:
Lilibeth Romero Evans 727-226-7030,
Keller Williams-Elite Partners
Bought with:
NON MEMBER
NON MEMBER
Source: HCMLS,MLS#: 2239795
Facts & features
Interior
Bedrooms & bathrooms
- Bedrooms: 4
- Bathrooms: 2
- Full bathrooms: 2
Primary bedroom
- Area: 208
- Dimensions: 16x13
Primary bedroom
- Area: 208
- Dimensions: 16x13
Bedroom 2
- Area: 169
- Dimensions: 13x13
Bedroom 2
- Area: 169
- Dimensions: 13x13
Bedroom 3
- Area: 126
- Dimensions: 9x14
Bedroom 3
- Area: 126
- Dimensions: 9x14
Bedroom 4
- Area: 143
- Dimensions: 13x11
Bedroom 4
- Area: 143
- Dimensions: 13x11
Dining room
- Area: 182
- Dimensions: 13x14
Dining room
- Area: 182
- Dimensions: 13x14
Kitchen
- Area: 143
- Dimensions: 11x13
Kitchen
- Area: 143
- Dimensions: 11x13
Laundry
- Area: 90
- Dimensions: 10x9
Laundry
- Area: 90
- Dimensions: 10x9
Living room
- Area: 400
- Dimensions: 16x25
Living room
- Area: 400
- Dimensions: 16x25
Other
- Description: Breakfast Nook
- Area: 132
- Dimensions: 11x12
Other
- Description: Lanai
- Area: 290
- Dimensions: 29x10
Other
- Description: Garage
- Area: 361
- Dimensions: 19x19
Other
- Description: Breakfast Nook
- Area: 132
- Dimensions: 11x12
Other
- Description: Lanai
- Area: 290
- Dimensions: 29x10
Other
- Description: Garage
- Area: 361
- Dimensions: 19x19
Heating
- Central, Electric
Cooling
- Central Air, Electric
Appliances
- Included: Dishwasher, Electric Oven, Microwave, Refrigerator
Features
- Breakfast Bar, Breakfast Nook, Ceiling Fan(s), Double Vanity, Open Floorplan, Pantry, Primary Bathroom -Tub with Separate Shower, Vaulted Ceiling(s), Walk-In Closet(s), Split Plan
- Flooring: Laminate, Tile, Wood
- Has fireplace: No
Interior area
- Total structure area: 2,327
- Total interior livable area: 2,327 sqft
Property
Parking
- Total spaces: 2
- Parking features: Attached
- Attached garage spaces: 2
Features
- Levels: One
- Stories: 1
- Patio & porch: Patio
Lot
- Size: 0.52 Acres
- Dimensions: 188 x 125
Details
- Additional structures: Shed(s)
- Parcel number: R1622318303800000590
- Zoning: PDP
- Zoning description: Planned Development Project
Construction
Type & style
- Home type: SingleFamily
- Architectural style: Contemporary
- Property subtype: Single Family Residence
Materials
- Block, Concrete, Stucco
- Roof: Shingle
Condition
- Fixer
- New construction: No
- Year built: 2017
Utilities & green energy
- Sewer: Private Sewer
- Water: Public
- Utilities for property: Cable Available, Electricity Available
Community & neighborhood
Security
- Security features: Smoke Detector(s)
Location
- Region: Spring Hill
- Subdivision: Plantation Palms
HOA & financial
HOA
- Has HOA: Yes
- HOA fee: $42 monthly
Other
Other facts
- Listing terms: Cash,Conventional,FHA,VA Loan
- Road surface type: Paved
Price history
| Date | Event | Price |
|---|---|---|
| 10/17/2024 | Sold | $415,000-3.5%$178/sqft |
Source: | ||
| 9/16/2024 | Pending sale | $429,850$185/sqft |
Source: | ||
| 8/20/2024 | Price change | $429,8500%$185/sqft |
Source: | ||
| 8/15/2024 | Price change | $429,900-0.6%$185/sqft |
Source: | ||
| 7/31/2024 | Price change | $432,500-0.6%$186/sqft |
Source: | ||
Public tax history
| Year | Property taxes | Tax assessment |
|---|---|---|
| 2024 | $3,179 +3% | $208,568 +3% |
| 2023 | $3,085 +3% | $202,493 +3% |
| 2022 | $2,996 +2.8% | $196,595 +6.1% |
Find assessor info on the county website
Neighborhood: 34609
Nearby schools
GreatSchools rating
- 4/10John D. Floyd Elementary SchoolGrades: PK-5Distance: 0.3 mi
- 5/10Powell Middle SchoolGrades: 6-8Distance: 1.5 mi
- 2/10Central High SchoolGrades: 9-12Distance: 5.7 mi
Schools provided by the listing agent
- Elementary: JD Floyd
- Middle: Powell
- High: Central
Source: HCMLS. This data may not be complete. We recommend contacting the local school district to confirm school assignments for this home.
Get a cash offer in 3 minutes
Find out how much your home could sell for in as little as 3 minutes with a no-obligation cash offer.
Estimated market value
$395,800
Get a cash offer in 3 minutes
Find out how much your home could sell for in as little as 3 minutes with a no-obligation cash offer.
Estimated market value
$395,800
