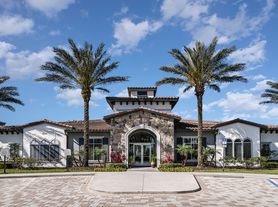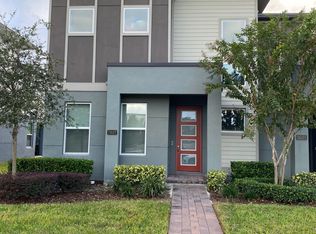Welcome to this rare 6-bedroom, 4-bathroom single-family home offering over 3,600 sq. ft. of living space in the highly desirable community of Westside Village in Windermere. Nestled in a top-rated school district and just a 10-minute drive to Walt Disney World, this home combines comfort, convenience, and exceptional location. The thoughtfully designed floor plan is perfect for large families or anyone who values extra space. The primary suite is located on the first floor, along with a guest bedroom and full bathroom ideal for multigenerational living. The heart of the home is the bright and airy kitchen, featuring 42" cabinets with plenty of storage, a spacious island, and an open layout that flows seamlessly into the dining and living areas. Large windows fill the space with natural light, creating a warm and welcoming atmosphere. Upstairs, the oversized loft offers endless options: a home theater, game room, gym, or playroom. The second floor also features two Jack-and-Jill bathroom setups, thoughtfully split on each side of the loft. This design ensures that all four upstairs bedrooms enjoy the privacy of their own vanity while sharing only the shower/tub area an extremely functional and unique layout. Enjoy peace and privacy outdoors with no rear neighbors. The backyard faces a natural pond and walking trail, offering serene views and a relaxing environment. Westside Village offers a vibrant lifestyle with close proximity to shopping, dining, and everyday conveniences, while maintaining a peaceful neighborhood feel. This is a rare opportunity to live in a home with space, flexibility, modern features, and a beautiful location all in one.
House for rent
$4,298/mo
12676 Salomon Cove Dr, Windermere, FL 34786
6beds
3,667sqft
Price may not include required fees and charges.
Singlefamily
Available now
No pets
Central air
In unit laundry
2 Attached garage spaces parking
Electric, central
What's special
Spacious islandLarge windowsJack-and-jill bathroom setupsPeace and privacy outdoorsHome theaterOpen layoutSerene views
- 33 days |
- -- |
- -- |
Travel times
Looking to buy when your lease ends?
Consider a first-time homebuyer savings account designed to grow your down payment with up to a 6% match & 3.83% APY.
Facts & features
Interior
Bedrooms & bathrooms
- Bedrooms: 6
- Bathrooms: 4
- Full bathrooms: 4
Heating
- Electric, Central
Cooling
- Central Air
Appliances
- Included: Dishwasher, Disposal, Dryer, Microwave, Oven, Range, Refrigerator, Stove, Washer
- Laundry: In Unit, Laundry Room
Features
- Exhaust Fan, Individual Climate Control, Kitchen/Family Room Combo, Open Floorplan, Primary Bedroom Main Floor, Split Bedroom, Thermostat
Interior area
- Total interior livable area: 3,667 sqft
Property
Parking
- Total spaces: 2
- Parking features: Attached, Covered
- Has attached garage: Yes
- Details: Contact manager
Features
- Stories: 2
- Exterior features: Access Management, Electric Water Heater, Exhaust Fan, Heating system: Central, Heating: Electric, Kitchen/Family Room Combo, Laundry Room, Laundry included in rent, Open Floorplan, Pets - No, Primary Bedroom Main Floor, Split Bedroom, Thermostat, Window Treatments
Details
- Parcel number: 272325917600470
Construction
Type & style
- Home type: SingleFamily
- Property subtype: SingleFamily
Condition
- Year built: 2018
Community & HOA
Location
- Region: Windermere
Financial & listing details
- Lease term: 12 Months
Price history
| Date | Event | Price |
|---|---|---|
| 9/29/2025 | Price change | $4,298-1.9%$1/sqft |
Source: Stellar MLS #O6341130 | ||
| 9/22/2025 | Price change | $4,380-1.6%$1/sqft |
Source: Stellar MLS #O6341130 | ||
| 9/16/2025 | Price change | $4,450-3.3%$1/sqft |
Source: Stellar MLS #O6341130 | ||
| 9/3/2025 | Listed for rent | $4,600+9.8%$1/sqft |
Source: Stellar MLS #O6341130 | ||
| 3/7/2023 | Listing removed | -- |
Source: Zillow Rentals | ||

