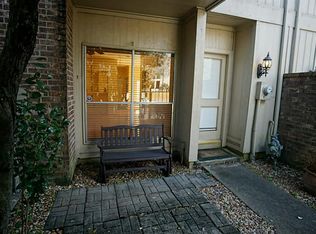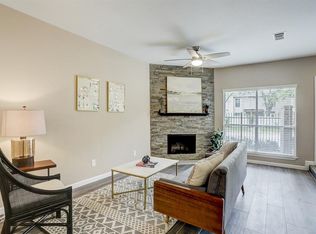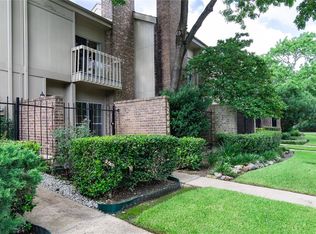Great home w water views! From recent back deck view the pool, lake & park. Within last 2 years owner installed hardwood floors down, replaced commode & sink in 1/2 bath, replaced tile in the master bath, put a new garden tub in 10/26/15, replaced light fixtures throughout & built a balcony deck up, off the master bedrm. Bedms each have private vanity area & share the tub/commode area. Across the street there is access to the large, fishing lake & Terry Hershey Park & Trails. Come see!
This property is off market, which means it's not currently listed for sale or rent on Zillow. This may be different from what's available on other websites or public sources.


