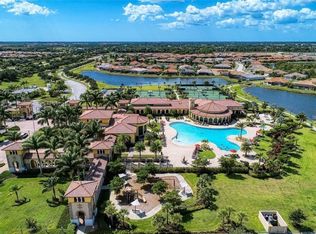Welcome to a stunning two-story cottage home nestled within the highly sought-after gated community of Grand Palm. This inviting single-family residence boasts three spacious bedrooms and 2.5 well-appointed bathrooms, offering the perfect blend of comfort and elegance for anyone looking to settle into the warmth of Venice. Upon entering, you are greeted by a beautifully designed open floor plan that seamlessly integrates living, dining, and kitchen areas, complete with numerous upgrades that cater to modern living. The ground level also features a convenient half bath and a cozy alcove, ideal for setting up a home office or study space. All bedrooms, including the tranquil master suite, are thoughtfully located upstairs for privacy and serenity. The master is a true retreat, with a private bathroom, ample walk-in closet, and a serene balcony for peaceful moments. Living here means embracing an active and leisurely lifestyle with a host of community amenities at your disposal. Enjoy an on-site activities coordinator, a state-of-the-art fitness facility, and a welcoming clubhouse. The three resort-style pools, spa, and waterslide offer endless fun, while sports enthusiasts will revel in the tennis, pickleball, bocce ball, and basketball courts. Nature lovers will appreciate the two dog parks, fishing opportunities, playground, kayak launch, and almost 30 miles of scenic walking and biking trails. Conveniently located a short drive from the charming downtown Venice, you'll have access to boutique shopping, a variety of dining options, and lively entertainment. A dog may be welcomed with an additional pet deposit, and the ease of having lawn maintenance included in the rent ensures a carefree lifestyle. While the tenant is responsible for all utilities, the joys of this home and community make it a delightful place to create lasting memories. Ready to make this dream home yours? Contact us to schedule a showing and experience the Grand Palm lifestyle that awaits!
House for rent
$2,300/mo
12679 Sagewood Dr, Venice, FL 34293
3beds
1,680sqft
Price may not include required fees and charges.
Single family residence
Available now
Dogs OK
-- A/C
In unit laundry
-- Parking
-- Heating
What's special
Resort-style poolsSerene balconyBasketball courtsFishing opportunitiesPrivate bathroomDog parksOpen floor plan
- 5 days
- on Zillow |
- -- |
- -- |
Travel times
Add up to $600/yr to your down payment
Consider a first-time homebuyer savings account designed to grow your down payment with up to a 6% match & 4.15% APY.
Facts & features
Interior
Bedrooms & bathrooms
- Bedrooms: 3
- Bathrooms: 3
- Full bathrooms: 2
- 1/2 bathrooms: 1
Appliances
- Included: Dishwasher, Disposal, Dryer, Microwave, Oven, Range, Refrigerator, Washer
- Laundry: In Unit
Features
- Walk In Closet
Interior area
- Total interior livable area: 1,680 sqft
Property
Parking
- Details: Contact manager
Features
- Exterior features: Ice Maker, No Utilities included in rent, Walk In Closet
Details
- Parcel number: 0757080054
Construction
Type & style
- Home type: SingleFamily
- Property subtype: Single Family Residence
Community & HOA
Location
- Region: Venice
Financial & listing details
- Lease term: Contact For Details
Price history
| Date | Event | Price |
|---|---|---|
| 8/21/2025 | Listed for rent | $2,300$1/sqft |
Source: Zillow Rentals | ||
| 8/14/2025 | Listing removed | $395,000$235/sqft |
Source: | ||
| 7/2/2025 | Price change | $395,000-1%$235/sqft |
Source: | ||
| 5/19/2025 | Price change | $399,000-3.4%$238/sqft |
Source: | ||
| 3/31/2025 | Price change | $413,000-1.7%$246/sqft |
Source: | ||
![[object Object]](https://photos.zillowstatic.com/fp/550eb6bded5adefd038ea968a7823a96-p_i.jpg)
