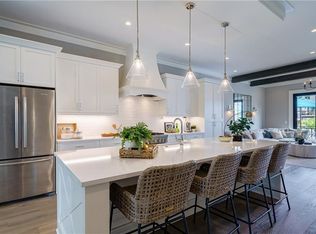Closed
$995,000
1268 Appleden Way #17, Atlanta, GA 30319
3beds
3,040sqft
Townhouse, Residential
Built in 2020
871.2 Square Feet Lot
$989,300 Zestimate®
$327/sqft
$5,330 Estimated rent
Home value
$989,300
$910,000 - $1.08M
$5,330/mo
Zestimate® history
Loading...
Owner options
Explore your selling options
What's special
A modern and sophisticated townhome that remains approachable. Design elements that utilize light with space to create flow and invites the warmth that can only be achieved with floor to ceiling windows. Every appointment in this home was carefully considered, masterfully crafted to blend livability with luxury. As you tour the home, each level served by private elevator, you are invited to sit, stop, and admire the artisan approach to home design in every room. And when you consider that all of this is just a short walk to Brookhaven Village, the new Brookhaven City Centre opening this summer, and a convenient stroll to the Brookhaven Marta station, you'll quickly understand why Bramley Park is considered one of the finest addresses in Brookhaven.
Zillow last checked: 8 hours ago
Listing updated: July 18, 2025 at 11:34am
Listing Provided by:
Tony Narcisse,
HomeSmart 678-778-7377
Bought with:
Jakari Pittman, 417230
EXP Realty, LLC.
Source: FMLS GA,MLS#: 7561493
Facts & features
Interior
Bedrooms & bathrooms
- Bedrooms: 3
- Bathrooms: 4
- Full bathrooms: 3
- 1/2 bathrooms: 1
Primary bedroom
- Features: Split Bedroom Plan
- Level: Split Bedroom Plan
Bedroom
- Features: Split Bedroom Plan
Primary bathroom
- Features: Double Vanity, Separate Tub/Shower, Soaking Tub
Dining room
- Features: Open Concept, Seats 12+
Kitchen
- Features: Breakfast Bar, Eat-in Kitchen, Pantry, Stone Counters, View to Family Room
Heating
- Forced Air, Natural Gas, Zoned
Cooling
- Ceiling Fan(s), Central Air, Zoned
Appliances
- Included: Dishwasher, Disposal, Gas Range, Gas Water Heater, Range Hood
- Laundry: In Hall
Features
- Beamed Ceilings, Bookcases, Crown Molding, Double Vanity, Elevator, Entrance Foyer, High Ceilings, High Ceilings 10 ft Main, High Ceilings 10 ft Upper
- Flooring: Carpet, Hardwood
- Windows: Double Pane Windows, Insulated Windows, Window Treatments
- Basement: Daylight,Exterior Entry,Finished,Finished Bath
- Number of fireplaces: 1
- Fireplace features: Electric, Factory Built
- Common walls with other units/homes: 2+ Common Walls,No One Above,No One Below
Interior area
- Total structure area: 3,040
- Total interior livable area: 3,040 sqft
Property
Parking
- Total spaces: 2
- Parking features: Garage, Garage Faces Rear
- Garage spaces: 2
Accessibility
- Accessibility features: None
Features
- Levels: Three Or More
- Patio & porch: Breezeway, Deck
- Exterior features: Balcony, Rain Gutters
- Pool features: None
- Spa features: None
- Fencing: None
- Has view: Yes
- View description: City
- Waterfront features: None
- Body of water: None
Lot
- Size: 871.20 sqft
- Features: Other
Details
- Additional structures: None
- Parcel number: 18 238 02 067
- Other equipment: None
- Horse amenities: None
Construction
Type & style
- Home type: Townhouse
- Architectural style: Townhouse
- Property subtype: Townhouse, Residential
- Attached to another structure: Yes
Materials
- Brick Front, Concrete
- Foundation: Slab
- Roof: Other
Condition
- Resale
- New construction: No
- Year built: 2020
Utilities & green energy
- Electric: 110 Volts
- Sewer: Public Sewer
- Water: Public
- Utilities for property: Cable Available, Electricity Available, Natural Gas Available, Sewer Available, Underground Utilities, Water Available
Green energy
- Energy efficient items: None
- Energy generation: None
Community & neighborhood
Security
- Security features: Fire Alarm, Security System Leased, Smoke Detector(s)
Community
- Community features: None
Location
- Region: Atlanta
- Subdivision: Bramley Park
HOA & financial
HOA
- Has HOA: Yes
- HOA fee: $395 monthly
- Association phone: 678-952-9434
Other
Other facts
- Ownership: Fee Simple
- Road surface type: Asphalt
Price history
| Date | Event | Price |
|---|---|---|
| 7/17/2025 | Sold | $995,000-9.5%$327/sqft |
Source: | ||
| 6/28/2025 | Pending sale | $1,100,000$362/sqft |
Source: | ||
| 6/26/2025 | Contingent | $1,100,000$362/sqft |
Source: | ||
| 4/17/2025 | Listed for sale | $1,100,000+34.6%$362/sqft |
Source: | ||
| 4/16/2021 | Sold | $817,500$269/sqft |
Source: Public Record | ||
Public tax history
| Year | Property taxes | Tax assessment |
|---|---|---|
| 2024 | $10,313 +8.1% | $356,680 +2.7% |
| 2023 | $9,542 -2.2% | $347,320 +6.2% |
| 2022 | $9,756 -27.7% | $327,000 -2.1% |
Find assessor info on the county website
Neighborhood: Brookhaven Fields
Nearby schools
GreatSchools rating
- 8/10Ashford Park Elementary SchoolGrades: PK-5Distance: 1.3 mi
- 8/10Chamblee Middle SchoolGrades: 6-8Distance: 2.9 mi
- 8/10Chamblee Charter High SchoolGrades: 9-12Distance: 3.1 mi
Schools provided by the listing agent
- Elementary: Ashford Park
- Middle: Chamblee
- High: Chamblee Charter
Source: FMLS GA. This data may not be complete. We recommend contacting the local school district to confirm school assignments for this home.
Get a cash offer in 3 minutes
Find out how much your home could sell for in as little as 3 minutes with a no-obligation cash offer.
Estimated market value
$989,300
Get a cash offer in 3 minutes
Find out how much your home could sell for in as little as 3 minutes with a no-obligation cash offer.
Estimated market value
$989,300
