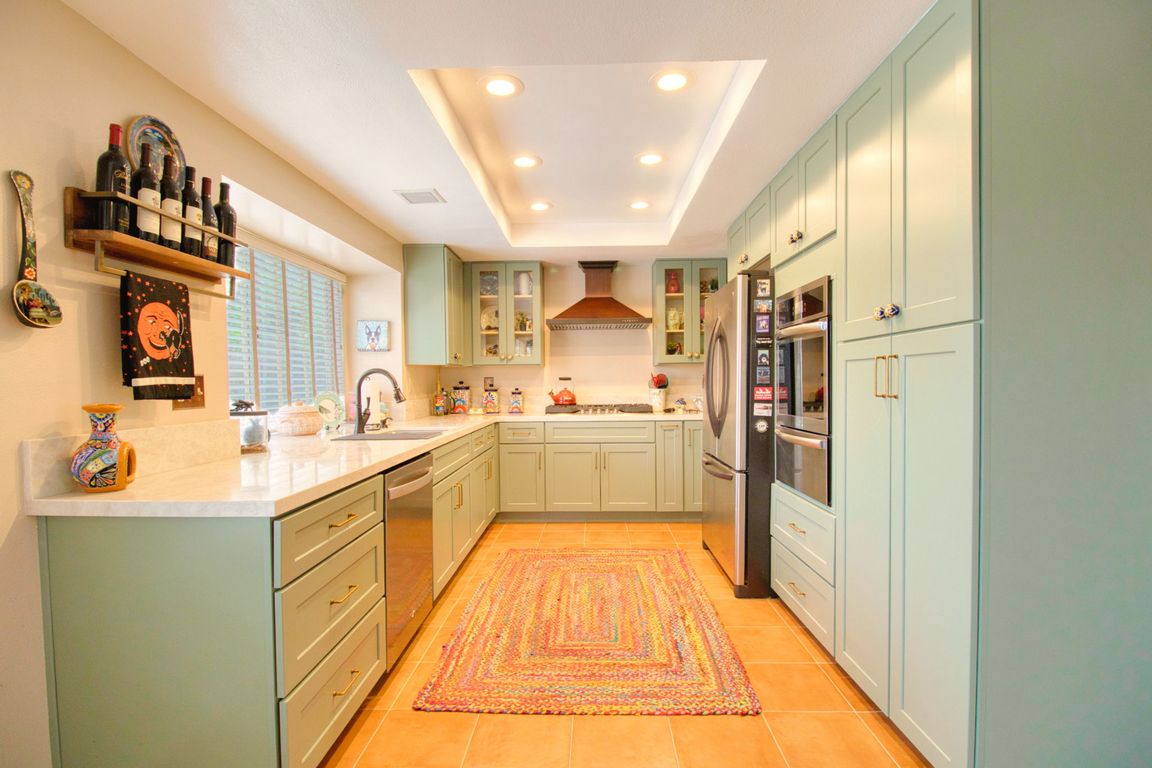
For sale
$949,000
4beds
2,748sqft
1268 Dale Cir, Corona, CA 92878
4beds
2,748sqft
Single family residence
Built in 1981
10,018 sqft
2 Attached garage spaces
$345 price/sqft
What's special
Sparkling poolPrivate backyard oasisSpacious family roomTwo fireplacesBuilt-in firepit
Beautifully Updated 4-Bedroom Home with Pool, Spa & Modern Upgrades! Welcome to this stunning 4-bedroom, 2.5-bath home that perfectly blends comfort, style, and convenience, located in a cul-de-sac. Featuring both a formal living room and a spacious family room, this home offers plenty of space for relaxing and entertaining. Cozy up by ...
- 3 days |
- 658 |
- 29 |
Likely to sell faster than
Source: CRMLS,MLS#: HD25239447 Originating MLS: California Regional MLS
Originating MLS: California Regional MLS
Travel times
Family Room
Kitchen
Primary Bedroom
Zillow last checked: 7 hours ago
Listing updated: October 30, 2025 at 03:48pm
Listing Provided by:
Katharine Adair-Zoll DRE #01477660 951-490-9727,
Park Place Realty
Source: CRMLS,MLS#: HD25239447 Originating MLS: California Regional MLS
Originating MLS: California Regional MLS
Facts & features
Interior
Bedrooms & bathrooms
- Bedrooms: 4
- Bathrooms: 3
- Full bathrooms: 2
- 1/2 bathrooms: 1
- Main level bathrooms: 1
Rooms
- Room types: Family Room, Kitchen, Laundry, Living Room, Primary Bathroom, Other
Bathroom
- Features: Quartz Counters, Remodeled, Upgraded
Kitchen
- Features: Quartz Counters, Self-closing Cabinet Doors
Other
- Features: Walk-In Closet(s)
Heating
- Central
Cooling
- Central Air
Appliances
- Included: Built-In Range, Double Oven, Dishwasher, Disposal, Dryer, Washer
- Laundry: Laundry Room
Features
- Wet Bar, Built-in Features, Ceiling Fan(s), Quartz Counters, Walk-In Closet(s)
- Flooring: Carpet, Laminate
- Windows: Blinds
- Has fireplace: Yes
- Fireplace features: Family Room, Living Room
- Common walls with other units/homes: No Common Walls
Interior area
- Total interior livable area: 2,748 sqft
Video & virtual tour
Property
Parking
- Total spaces: 4
- Parking features: Driveway, Garage Faces Front
- Attached garage spaces: 2
- Uncovered spaces: 2
Accessibility
- Accessibility features: None
Features
- Levels: Two
- Stories: 2
- Entry location: 1
- Patio & porch: Concrete, Front Porch, Patio, Wood
- Has private pool: Yes
- Pool features: Private
- Has spa: Yes
- Spa features: In Ground
- Fencing: Brick
- Has view: Yes
- View description: Hills
Lot
- Size: 10,018 Square Feet
- Features: 0-1 Unit/Acre
Details
- Parcel number: 121334009
- Special conditions: Standard
Construction
Type & style
- Home type: SingleFamily
- Property subtype: Single Family Residence
Materials
- Unknown
- Roof: Shingle
Condition
- Turnkey
- New construction: No
- Year built: 1981
Utilities & green energy
- Electric: Standard
- Sewer: Public Sewer
- Water: Public
- Utilities for property: Cable Connected, Electricity Connected, Natural Gas Connected, Sewer Connected, Water Connected
Community & HOA
Community
- Features: Biking, Curbs, Gutter(s), Park, Storm Drain(s), Street Lights, Sidewalks
- Security: Carbon Monoxide Detector(s), Smoke Detector(s)
- Subdivision: Fairview
Location
- Region: Corona
Financial & listing details
- Price per square foot: $345/sqft
- Tax assessed value: $436,955
- Date on market: 10/28/2025
- Listing terms: Cash,Cash to New Loan,Conventional,Cal Vet Loan,1031 Exchange,FHA,Submit
- Road surface type: Paved