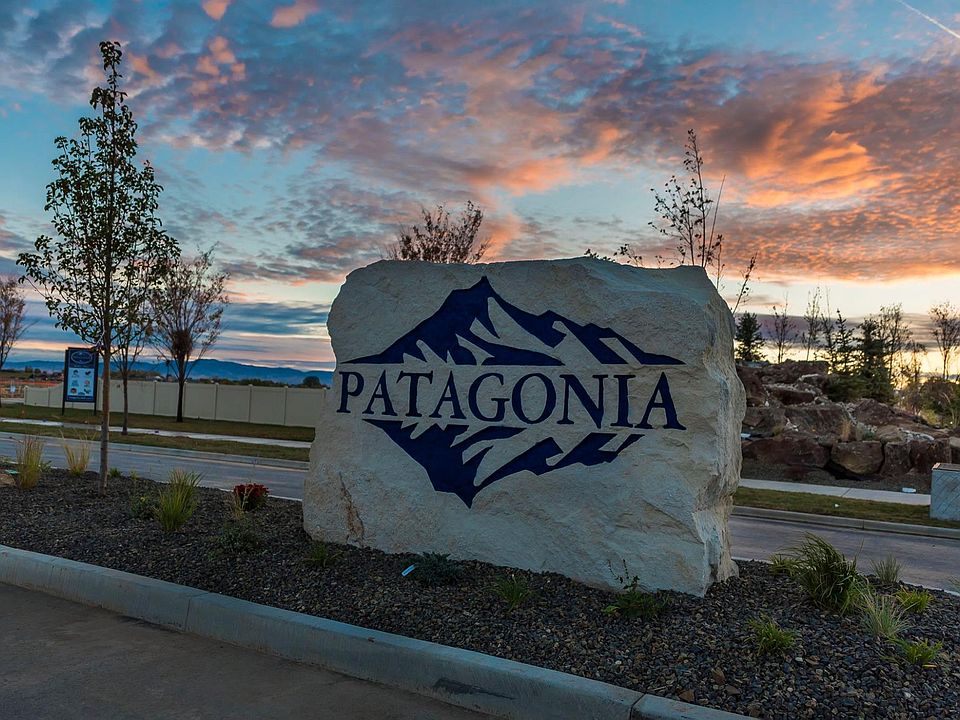3.0% seller concession offered! Welcome to the Hudson by Riverwood Homes! Impeccable design, attention to detail and quality craftsmanship throughout. Home boasts 4 bedrooms, 2.5 bathrooms & bonus room. This floor plan is perfect for the buyer looking for both efficiency & usability. Beautiful kitchen with an abundance of custom-built cabinetry & stainless-steel appliances with double ovens and spacious pantry. Lush primary suite with walk-in tiled shower and separate soaker tub. Features a built-on exterior storage space in the back yard for lawn equipment, tools or any items that need storing. North facing backyard. Full landscaping and fencing included.
Active
$699,900
1268 E Andes Dr, Kuna, ID 83634
4beds
3baths
2,602sqft
Est.:
Single Family Residence
Built in 2025
5,575.68 Square Feet Lot
$699,400 Zestimate®
$269/sqft
$58/mo HOA
What's special
Impeccable designBonus roomQuality craftsmanshipExterior storage spaceStainless-steel appliancesNorth facing backyardSeparate soaker tub
- 133 days |
- 75 |
- 5 |
Zillow last checked: 7 hours ago
Listing updated: October 13, 2025 at 08:24am
Listed by:
Carlos Bendeck 208-867-7302,
John L Scott Boise,
Ryan Kerfoot 208-703-5446,
John L Scott Boise
Source: IMLS,MLS#: 98949990
Travel times
Schedule tour
Facts & features
Interior
Bedrooms & bathrooms
- Bedrooms: 4
- Bathrooms: 3
- Main level bedrooms: 1
Primary bedroom
- Level: Upper
- Area: 238
- Dimensions: 17 x 14
Bedroom 2
- Level: Upper
- Area: 120
- Dimensions: 12 x 10
Bedroom 3
- Level: Upper
- Area: 130
- Dimensions: 13 x 10
Bedroom 4
- Level: Main
- Area: 100
- Dimensions: 10 x 10
Kitchen
- Level: Main
- Area: 168
- Dimensions: 14 x 12
Heating
- Forced Air, Natural Gas
Cooling
- Central Air
Appliances
- Included: Gas Water Heater, Tankless Water Heater, Dishwasher, Disposal, Double Oven, Oven/Range Built-In, Gas Range
Features
- Bath-Master, Split Bedroom, Rec/Bonus, Double Vanity, Walk-In Closet(s), Breakfast Bar, Pantry, Kitchen Island, Quartz Counters, Number of Baths Upper Level: 2, Bonus Room Size: 15x11, Bonus Room Level: Upper
- Flooring: Tile, Carpet, Laminate
- Has basement: No
- Number of fireplaces: 1
- Fireplace features: One, Gas, Insert
Interior area
- Total structure area: 2,602
- Total interior livable area: 2,602 sqft
- Finished area above ground: 2,602
- Finished area below ground: 0
Property
Parking
- Total spaces: 3
- Parking features: Attached, Tandem
- Attached garage spaces: 3
Features
- Levels: Two
- Patio & porch: Covered Patio/Deck
- Pool features: Community, In Ground, Pool
- Fencing: Full
Lot
- Size: 5,575.68 Square Feet
- Dimensions: 115 x 50
- Features: Sm Lot 5999 SF, Sidewalks, Auto Sprinkler System, Drip Sprinkler System, Full Sprinkler System, Pressurized Irrigation Sprinkler System
Details
- Parcel number: R6933250940
Construction
Type & style
- Home type: SingleFamily
- Property subtype: Single Family Residence
Materials
- Frame, Stone, HardiPlank Type, Circ./Cond - Crawl Space
- Roof: Composition
Condition
- New Construction
- New construction: Yes
- Year built: 2025
Details
- Builder name: Riverwood Homes
Utilities & green energy
- Water: Public
- Utilities for property: Sewer Connected
Community & HOA
Community
- Subdivision: Patagonia
HOA
- Has HOA: Yes
- HOA fee: $350 semi-annually
Location
- Region: Kuna
Financial & listing details
- Price per square foot: $269/sqft
- Date on market: 6/6/2025
- Listing terms: Cash,Conventional,FHA,VA Loan
- Ownership: Fee Simple,Fractional Ownership: No
- Road surface type: Paved
About the community
PoolPondParkTrails
Welcome to Patagonia-a vibrant community designed for connection, comfort, and convenience. Here, you'll find an abundance of amenities to enjoy, including sparkling pools, scenic walking paths, neighborhood parks, and even a peaceful pond at the heart of it all. Whether you're looking for a place to unwind, play, or gather with friends and family, Patagonia has something for everyone.
Framed by beautiful mountain views to the east and south, the community offers the perfect balance of natural beauty and everyday convenience. Just minutes from shopping and dining in Kuna, and with easy access to Meridian Road, you'll enjoy quick commutes to Meridian, Boise, and even Micron. Patagonia is more than a neighborhood-it's a place to truly feel at home.
Source: Riverwood Homes

