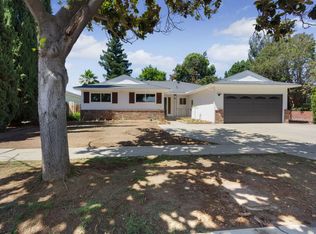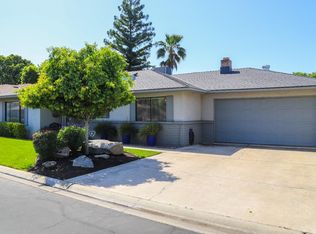Sold for $435,000 on 06/13/25
$435,000
1268 E Ellery Ave, Fresno, CA 93710
3beds
2baths
1,970sqft
Residential, Single Family Residence
Built in 1971
8,197.99 Square Feet Lot
$436,300 Zestimate®
$221/sqft
$2,415 Estimated rent
Home value
$436,300
$397,000 - $480,000
$2,415/mo
Zestimate® history
Loading...
Owner options
Explore your selling options
What's special
Hot back on the market and fully move-in ready with pristine inspections, a certified 2-year roof, and completed Section 1 termite workthis beautifully maintained 70s home is ready to impress. Standout curb appeal, a crisp modern exterior, and a bold front door welcome you into bright, airy spaces thoughtfully updated to preserve original charmnever flipped, always cared for. Major 2021 upgrades: HVAC system, bamboo flooring, tile, Bosch dishwasher, whole-house water filtration + reverse osmosis, new gutters, fixtures, plumbing, and new front/garage entry doors. Features a formal living room, cozy family room with a brick fireplace and built-ins, and a flexible bonus space near the entry. Spacious primary suite with walk-in closet and direct backyard access. The yard offers a covered patio (dual fans), side yard, and mature mandarin, lemon, and lime trees. Washer, dryer, Ring cameras, and SimpliSafe included. Near Fresno State, schools, hospitals, and freeway access.
Zillow last checked: 8 hours ago
Listing updated: June 16, 2025 at 03:07pm
Listed by:
Caitlyn Peck DRE #01933554 559-355-8669,
Real Broker
Bought with:
Cindy Smades Klein, DRE #00796713
Premier Plus Real Estate Compa
Source: Fresno MLS,MLS#: 627911Originating MLS: Fresno MLS
Facts & features
Interior
Bedrooms & bathrooms
- Bedrooms: 3
- Bathrooms: 2
Primary bedroom
- Area: 0
- Dimensions: 0 x 0
Bedroom 1
- Area: 0
- Dimensions: 0 x 0
Bedroom 2
- Area: 0
- Dimensions: 0 x 0
Bedroom 3
- Area: 0
- Dimensions: 0 x 0
Bedroom 4
- Area: 0
- Dimensions: 0 x 0
Bathroom
- Features: Tub/Shower
Dining room
- Features: Formal, Living Room/Area, Family Room/Area
- Area: 0
- Dimensions: 0 x 0
Family room
- Area: 0
- Dimensions: 0 x 0
Kitchen
- Features: Eat-in Kitchen, Breakfast Bar, Other
- Area: 0
- Dimensions: 0 x 0
Living room
- Area: 0
- Dimensions: 0 x 0
Basement
- Area: 0
Heating
- Central
Cooling
- Central Air
Appliances
- Included: Gas Appliances, Dishwasher, Refrigerator, Water Filter
- Laundry: In Garage, Electric Dryer Hookup
Features
- Built-in Features, Bar, Great Room, Family Room, Den/Study
- Flooring: Tile, Hardwood, Other
- Windows: Double Pane Windows
- Number of fireplaces: 1
- Fireplace features: Masonry
Interior area
- Total structure area: 1,970
- Total interior livable area: 1,970 sqft
Property
Parking
- Total spaces: 2
- Parking features: Garage - Attached
- Attached garage spaces: 2
Features
- Levels: One
- Stories: 1
- Fencing: Fenced
Lot
- Size: 8,197 sqft
- Dimensions: 82 x 100
- Features: Urban, Sprinklers In Front, Sprinklers In Rear, Sprinklers Manual, Mature Landscape, Fruit/Nut Trees, Garden
Details
- Additional structures: Other
- Parcel number: 40924113
- Zoning: RS4
Construction
Type & style
- Home type: SingleFamily
- Property subtype: Residential, Single Family Residence
Materials
- Stucco, Wood Siding, Brick
- Foundation: Concrete
- Roof: Composition
Condition
- Year built: 1971
Utilities & green energy
- Sewer: Public Sewer
- Water: Public
- Utilities for property: Public Utilities
Green energy
- Energy efficient items: Other
Community & neighborhood
Security
- Security features: Security System
Location
- Region: Fresno
HOA & financial
Other financial information
- Total actual rent: 0
Other
Other facts
- Listing agreement: Exclusive Right To Sell
Price history
| Date | Event | Price |
|---|---|---|
| 6/13/2025 | Sold | $435,000$221/sqft |
Source: Fresno MLS #627911 | ||
| 5/16/2025 | Pending sale | $435,000$221/sqft |
Source: Fresno MLS #627911 | ||
| 5/8/2025 | Price change | $435,000+2.4%$221/sqft |
Source: Fresno MLS #627911 | ||
| 4/16/2025 | Pending sale | $425,000$216/sqft |
Source: Fresno MLS #627911 | ||
| 4/3/2025 | Listed for sale | $425,000+30.8%$216/sqft |
Source: Fresno MLS #627911 | ||
Public tax history
| Year | Property taxes | Tax assessment |
|---|---|---|
| 2025 | -- | $351,789 +2% |
| 2024 | $4,301 +2% | $344,892 +2% |
| 2023 | $4,217 +1.4% | $338,130 +2% |
Find assessor info on the county website
Neighborhood: Hoover
Nearby schools
GreatSchools rating
- 6/10Eaton Elementary SchoolGrades: K-6Distance: 0.3 mi
- 2/10Ahwahnee Middle SchoolGrades: 7-8Distance: 0.3 mi
- 3/10Herbert Hoover High SchoolGrades: 9-12Distance: 0.9 mi
Schools provided by the listing agent
- Elementary: Eaton
- Middle: Ahwahnee
- High: Hoover
Source: Fresno MLS. This data may not be complete. We recommend contacting the local school district to confirm school assignments for this home.

Get pre-qualified for a loan
At Zillow Home Loans, we can pre-qualify you in as little as 5 minutes with no impact to your credit score.An equal housing lender. NMLS #10287.
Sell for more on Zillow
Get a free Zillow Showcase℠ listing and you could sell for .
$436,300
2% more+ $8,726
With Zillow Showcase(estimated)
$445,026
